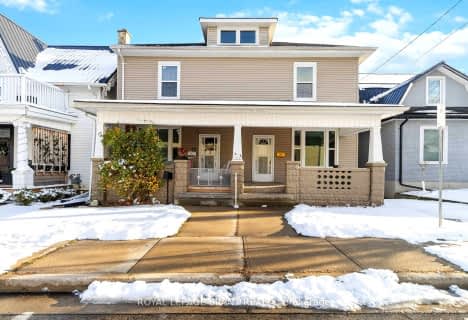Sold on Sep 03, 2010
Note: Property is not currently for sale or for rent.

-
Type: Detached
-
Style: 2-Storey
-
Lot Size: 0 x 0 Acres
-
Age: No Data
-
Taxes: $6,272 per year
-
Days on Site: 177 Days
-
Added: Dec 16, 2024 (5 months on market)
-
Updated:
-
Last Checked: 3 months ago
-
MLS®#: X10762340
-
Listed By: Re/max tri-county realty inc. brokerage
All measurements approximate - Buyers to Verify. Original Owner Home. Meticulous workmanship, main floor with solid oak doors & trim. Kitchen with oodles of oak cabinets & porcelain flooring, centre island, corian counters. Office/computer room off kitchen area. Unique octagonal front foyer entry. Spacious lower level recreation room with walk-out to private inground pool and hot tub area. Beautifully manicured yard with brick privacy walls. An almost irreplaceable ravine lot. Just under an acre in desirable Riva Ridge Subdivision, oversized garage. This prestigous home has been exceptionally well cared for. THE BEST OF THE BEST.
Property Details
Facts for 45 GIBSON Drive, Tillsonburg
Status
Days on Market: 177
Last Status: Sold
Sold Date: Sep 03, 2010
Closed Date: Nov 30, -0001
Expiry Date: Sep 30, 2010
Sold Price: $485,000
Unavailable Date: Sep 03, 2010
Input Date: Mar 11, 2010
Property
Status: Sale
Property Type: Detached
Style: 2-Storey
Area: Tillsonburg
Community: Tillsonburg
Availability Date: Flexible
Inside
Bedrooms: 5
Bedrooms Plus: 1
Bathrooms: 5
Kitchens: 1
Rooms: 16
Air Conditioning: Central Air
Fireplace: No
Washrooms: 5
Building
Basement: Full
Basement 2: Part Fin
Heat Type: Forced Air
Heat Source: Gas
Exterior: Brick
Water Supply: Municipal
Special Designation: Unknown
Parking
Garage Spaces: 2
Garage Type: Attached
Fees
Tax Year: 2009
Tax Legal Description: LOT 36, PLAN M68, COUNTY OF OXFORD
Taxes: $6,272
Land
Cross Street: RIVA RIDGE SUBDIVISI
Municipality District: Tillsonburg
Pool: Inground
Sewer: Sewers
Lot Irregularities: 296.07 X IRREG. (0.81
Zoning: RES(NV)
Rooms
Room details for 45 GIBSON Drive, Tillsonburg
| Type | Dimensions | Description |
|---|---|---|
| Kitchen Main | 5.28 x 5.02 | |
| Dining Main | 3.96 x 5.35 | |
| Family Main | 3.96 x 6.47 | |
| Loft Main | 6.45 x 4.80 | |
| Laundry Main | 1.42 x 1.04 | |
| Mudroom Main | 2.20 x 2.48 | |
| Other Main | 3.83 x 4.87 | |
| Prim Bdrm 2nd | 3.96 x 5.30 | |
| Br 2nd | 2.89 x 3.04 | |
| Br 2nd | 3.02 x 3.09 | |
| Br 2nd | 4.21 x 3.27 | |
| Rec Bsmt | 7.92 x 7.79 |
| XXXXXXXX | XXX XX, XXXX |
XXXX XXX XXXX |
$XXX,XXX |
| XXX XX, XXXX |
XXXXXX XXX XXXX |
$XXX,XXX |
| XXXXXXXX XXXX | XXX XX, XXXX | $485,000 XXX XXXX |
| XXXXXXXX XXXXXX | XXX XX, XXXX | $499,900 XXX XXXX |

Monsignor J H O'Neil School
Elementary: CatholicCourtland Public School
Elementary: PublicSt Joseph's School
Elementary: CatholicSouth Ridge Public School
Elementary: PublicWestfield Public School
Elementary: PublicAnnandale Public School
Elementary: PublicSt Don Bosco Catholic Secondary School
Secondary: CatholicDelhi District Secondary School
Secondary: PublicSt Mary's High School
Secondary: CatholicCollege Avenue Secondary School
Secondary: PublicIngersoll District Collegiate Institute
Secondary: PublicGlendale High School
Secondary: Public- — bath
- — bed
- — sqft
29/31 London Street East, Tillsonburg, Ontario • N4G 2K9 • Tillsonburg

