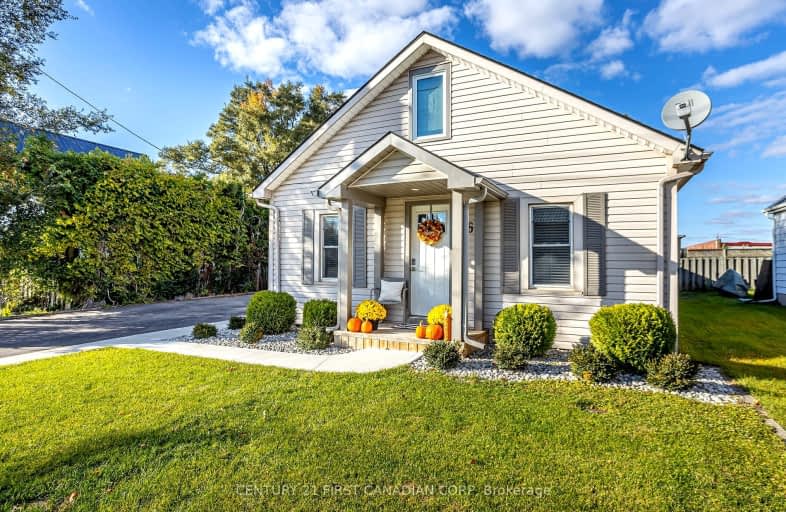Sold on Mar 14, 2016
Note: Property is not currently for sale or for rent.

-
Type: Detached
-
Style: 1 1/2 Storey
-
Lot Size: 0 x 0
-
Age: No Data
-
Taxes: $1,504 per year
-
Days on Site: 119 Days
-
Added: Dec 21, 2024 (3 months on market)
-
Updated:
-
Last Checked: 2 months ago
-
MLS®#: X10765861
-
Listed By: Morgan realty inc. brokerage
Great Starter Home or perfect for Income Property. The exterior is maintenance free with newer vinyl windows and steel entrance doors. Indoors we have updated hydro and plumbing. The Kitchen has plenty of cabinets and opens up to the living area. Three bedrooms and laundry room complete the house. Walking distance to schools and shopping. Please allow 24 hrs for all showings. All taxes and measurements are approximate.
Property Details
Facts for 46 4th Street, Tillsonburg
Status
Days on Market: 119
Last Status: Sold
Sold Date: Mar 14, 2016
Closed Date: Nov 30, -0001
Expiry Date: Mar 29, 2016
Sold Price: $120,000
Unavailable Date: Mar 14, 2016
Input Date: Nov 17, 2015
Property
Status: Sale
Property Type: Detached
Style: 1 1/2 Storey
Area: Tillsonburg
Community: Tillsonburg
Availability Date: Flexible
Inside
Bedrooms: 3
Bathrooms: 1
Kitchens: 1
Rooms: 8
Air Conditioning: Central Air
Fireplace: No
Washrooms: 1
Building
Basement: None
Heat Type: Forced Air
Heat Source: Gas
Exterior: Alum Siding
Exterior: Vinyl Siding
Water Supply: Municipal
Special Designation: Unknown
Parking
Driveway: Private
Garage Type: None
Fees
Tax Year: 2015
Tax Legal Description: PLAN 500 LOT 191, TILLSONBURG OXFORD COUNTY
Taxes: $1,504
Land
Cross Street: Near - TILLSONBURG
Municipality District: Tillsonburg
Pool: None
Sewer: Sewers
Lot Irregularities: 50 F X 66 D
Zoning: RES
Rooms
Room details for 46 4th Street, Tillsonburg
| Type | Dimensions | Description |
|---|---|---|
| Kitchen Main | 4.11 x 4.72 | Eat-In Kitchen |
| Living Main | 3.96 x 4.11 | |
| Br Main | 3.04 x 3.20 | |
| Br Main | 2.13 x 2.89 | |
| Laundry Main | 3.04 x 2.43 | |
| Br 2nd | 3.96 x 4.57 | |
| Bathroom Main | - |
| XXXXXXXX | XXX XX, XXXX |
XXXXXXXX XXX XXXX |
|
| XXX XX, XXXX |
XXXXXX XXX XXXX |
$XXX,XXX | |
| XXXXXXXX | XXX XX, XXXX |
XXXXXXXX XXX XXXX |
|
| XXX XX, XXXX |
XXXXXX XXX XXXX |
$XXX,XXX | |
| XXXXXXXX | XXX XX, XXXX |
XXXX XXX XXXX |
$XXX,XXX |
| XXX XX, XXXX |
XXXXXX XXX XXXX |
$XXX,XXX | |
| XXXXXXXX | XXX XX, XXXX |
XXXX XXX XXXX |
$XXX,XXX |
| XXX XX, XXXX |
XXXXXX XXX XXXX |
$XXX,XXX |
| XXXXXXXX XXXXXXXX | XXX XX, XXXX | XXX XXXX |
| XXXXXXXX XXXXXX | XXX XX, XXXX | $128,000 XXX XXXX |
| XXXXXXXX XXXXXXXX | XXX XX, XXXX | XXX XXXX |
| XXXXXXXX XXXXXX | XXX XX, XXXX | $129,900 XXX XXXX |
| XXXXXXXX XXXX | XXX XX, XXXX | $115,000 XXX XXXX |
| XXXXXXXX XXXXXX | XXX XX, XXXX | $119,900 XXX XXXX |
| XXXXXXXX XXXX | XXX XX, XXXX | $455,000 XXX XXXX |
| XXXXXXXX XXXXXX | XXX XX, XXXX | $449,900 XXX XXXX |

Monsignor J H O'Neil School
Elementary: CatholicCourtland Public School
Elementary: PublicSt Joseph's School
Elementary: CatholicSouth Ridge Public School
Elementary: PublicWestfield Public School
Elementary: PublicAnnandale Public School
Elementary: PublicDelhi District Secondary School
Secondary: PublicValley Heights Secondary School
Secondary: PublicSt Mary's High School
Secondary: CatholicCollege Avenue Secondary School
Secondary: PublicIngersoll District Collegiate Institute
Secondary: PublicGlendale High School
Secondary: Public