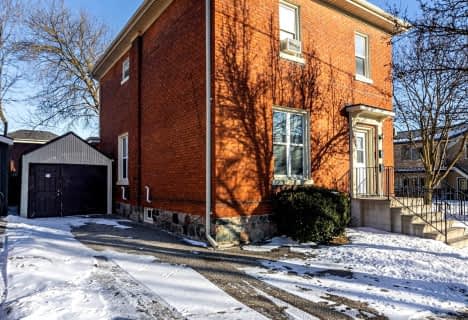Inactive on Dec 31, 2011
Note: Property is not currently for sale or for rent.

-
Type: Detached
-
Style: 2-Storey
-
Lot Size: 50 x 140
-
Age: No Data
-
Days on Site: 125 Days
-
Added: Feb 22, 2024 (4 months on market)
-
Updated:
-
Last Checked: 3 months ago
-
MLS®#: X7872909
-
Listed By: Re/max centre city realty inc., brokerage, independently owned a
A TRUE OASIS IN THE CITY! Achievement has its own rewards - This Executive 4+2 Bedroom home is one of them. l\Live up to your expectations with this custom built formal yet inviting property. The foyer opens to your formal living room with polished hardwood flooring. How about Dinner at 8! Your formal dining room has space for 12. The oversized eat-in kitchen with premium oak cabinetry, granite counter tops has island eating bar for impromptu meals or buffet service. The centrally located family room has a wall of glass windows + the warmth of a fireplace. On the second level there are 4 bedrooms, the tranquil master bedroom offers a personal retreat with spa like ensuite (Jacuzzi type tub & separate shower). The lower level is extensive with rec room and wet bar, separate games area, 2 bedrooms and more. How about a private park outside? gardens galore, ponds, waterfall and corner gazebo! All are part of this beautiful private setting. All measurements approximate.
Property Details
Facts for 479 Ontario Street, Tillsonburg
Status
Days on Market: 125
Last Status: Expired
Sold Date: Jun 17, 2025
Closed Date: Nov 30, -0001
Expiry Date: Dec 31, 2011
Unavailable Date: Dec 31, 2011
Input Date: Aug 29, 2011
Property
Status: Sale
Property Type: Detached
Style: 2-Storey
Area: Tillsonburg
Community: Woodstock - South
Availability Date: 1TO29
Inside
Bedrooms: 4
Bedrooms Plus: 2
Bathrooms: 4
Kitchens: 1
Rooms: 13
Air Conditioning: Central Air
Washrooms: 4
Building
Basement: Finished
Basement 2: Full
Exterior: Brick
Exterior: Vinyl Siding
Fees
Tax Legal Description: PLAN 41M-177
Land
Cross Street: Near - Ingersoll
Municipality District: Tillsonburg
Sewer: Sewers
Lot Depth: 140
Lot Frontage: 50
Lot Irregularities: 50 X 140
Zoning: SFR
Rooms
Room details for 479 Ontario Street, Tillsonburg
| Type | Dimensions | Description |
|---|---|---|
| Kitchen Main | 3.65 x 6.17 | Eat-In Kitchen |
| Dining Main | 3.35 x 6.93 | |
| Living Main | 3.04 x 3.35 | |
| Family Main | 3.65 x 6.40 | |
| Laundry Main | 1.98 x 3.02 | |
| Prim Bdrm 2nd | 3.53 x 6.27 | |
| Br 2nd | 3.45 x 4.72 | |
| Br 2nd | 3.45 x 3.75 | |
| Br 2nd | 3.35 x 3.73 | |
| Family Lower | 5.41 x 5.71 | Fireplace |
| Games Lower | - | |
| Br Lower | 3.78 x 4.47 |
| XXXXXXXX | XXX XX, XXXX |
XXXXXXX XXX XXXX |
|
| XXX XX, XXXX |
XXXXXX XXX XXXX |
$XXX,XXX | |
| XXXXXXXX | XXX XX, XXXX |
XXXXXXX XXX XXXX |
|
| XXX XX, XXXX |
XXXXXX XXX XXXX |
$XXX,XXX |
| XXXXXXXX XXXXXXX | XXX XX, XXXX | XXX XXXX |
| XXXXXXXX XXXXXX | XXX XX, XXXX | $384,900 XXX XXXX |
| XXXXXXXX XXXXXXX | XXX XX, XXXX | XXX XXXX |
| XXXXXXXX XXXXXX | XXX XX, XXXX | $389,900 XXX XXXX |

Holy Family French Immersion School
Elementary: CatholicCentral Public School
Elementary: PublicOliver Stephens Public School
Elementary: PublicEastdale Public School
Elementary: PublicSouthside Public School
Elementary: PublicSt Patrick's
Elementary: CatholicSt Don Bosco Catholic Secondary School
Secondary: CatholicÉcole secondaire catholique École secondaire Notre-Dame
Secondary: CatholicWoodstock Collegiate Institute
Secondary: PublicSt Mary's High School
Secondary: CatholicHuron Park Secondary School
Secondary: PublicCollege Avenue Secondary School
Secondary: Public- 2 bath
- 4 bed
631 Peel Street, Woodstock, Ontario • N4S 1K9 • Woodstock - South

