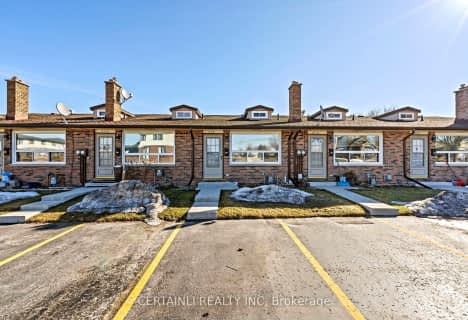Sold on Apr 28, 2014
Note: Property is not currently for sale or for rent.

-
Type: Detached
-
Style: Bungalow
-
Lot Size: 0 x 135
-
Age: No Data
-
Taxes: $3,399 per year
-
Days on Site: 18 Days
-
Added: Dec 21, 2024 (2 weeks on market)
-
Updated:
-
Last Checked: 2 months ago
-
MLS®#: X10764633
-
Listed By: Re/max tri-county realty inc. brokerage
Striking in every way/Pristine move in condition. Remarkable interior styling. This home has been recently refurbished, updated roofing, flooring, lower level development with laundry room, 4 pc. bathroom & bedroom & completed media room. Main floor open concept. Beautifully landscaped, brick driveway, newly constructed sundeck & patio with auto retractable awning, rear garden shed, mature treed lot with park like setting. All measurements & realty tax are approximate. Also Included: central vac cannister with 2 hoses & attachments, satellite dish (no receiver), all attached light fixtures, all custom window blinds, auto garage door opener with 2 remotes.
Property Details
Facts for 48 Tanager Drive, Tillsonburg
Status
Days on Market: 18
Last Status: Sold
Sold Date: Apr 28, 2014
Closed Date: Nov 30, -0001
Expiry Date: Jul 31, 2014
Sold Price: $297,500
Unavailable Date: Apr 28, 2014
Input Date: Apr 10, 2014
Property
Status: Sale
Property Type: Detached
Style: Bungalow
Area: Tillsonburg
Community: Tillsonburg
Availability Date: Flexible
Inside
Bedrooms: 2
Bedrooms Plus: 1
Bathrooms: 3
Kitchens: 2
Rooms: 11
Air Conditioning: Central Air
Fireplace: No
Washrooms: 3
Building
Basement: Finished
Basement 2: Full
Heat Type: Forced Air
Heat Source: Gas
Exterior: Brick
Water Supply: Municipal
Special Designation: Unknown
Parking
Driveway: Other
Garage Spaces: 2
Garage Type: Attached
Fees
Tax Year: 2013
Tax Legal Description: PLAN M-16, LOT 107, OXFORD COUNTY
Taxes: $3,399
Land
Cross Street: Near - TILLSONBURG
Municipality District: Tillsonburg
Pool: None
Sewer: Sewers
Lot Depth: 135
Lot Irregularities: +/-70 FT. X 135 FT.
Zoning: RES
Rooms
Room details for 48 Tanager Drive, Tillsonburg
| Type | Dimensions | Description |
|---|---|---|
| Kitchen Main | 2.87 x 2.43 | Eat-In Kitchen |
| Kitchen Main | 3.50 x 3.25 | |
| Family Main | 3.60 x 4.01 | |
| Dining Main | 3.32 x 3.27 | |
| Loft Main | 3.88 x 3.60 | |
| Office Main | 1.82 x 2.26 | |
| Br Main | 2.74 x 3.65 | |
| Prim Bdrm Main | 4.87 x 3.93 | |
| Laundry Lower | 1.21 x 1.60 | |
| Br Lower | 3.04 x 4.19 | |
| Cold/Cant Lower | 1.54 x 1.93 | |
| Workshop Lower | 7.13 x 3.81 |
| XXXXXXXX | XXX XX, XXXX |
XXXXXXXX XXX XXXX |
|
| XXX XX, XXXX |
XXXXXX XXX XXXX |
$XXX,XXX | |
| XXXXXXXX | XXX XX, XXXX |
XXXX XXX XXXX |
$XXX,XXX |
| XXX XX, XXXX |
XXXXXX XXX XXXX |
$XXX,XXX | |
| XXXXXXXX | XXX XX, XXXX |
XXXX XXX XXXX |
$XXX,XXX |
| XXX XX, XXXX |
XXXXXX XXX XXXX |
$XXX,XXX |
| XXXXXXXX XXXXXXXX | XXX XX, XXXX | XXX XXXX |
| XXXXXXXX XXXXXX | XXX XX, XXXX | $299,900 XXX XXXX |
| XXXXXXXX XXXX | XXX XX, XXXX | $260,000 XXX XXXX |
| XXXXXXXX XXXXXX | XXX XX, XXXX | $269,900 XXX XXXX |
| XXXXXXXX XXXX | XXX XX, XXXX | $310,000 XXX XXXX |
| XXXXXXXX XXXXXX | XXX XX, XXXX | $319,000 XXX XXXX |

Monsignor J H O'Neil School
Elementary: CatholicCourtland Public School
Elementary: PublicSt Joseph's School
Elementary: CatholicSouth Ridge Public School
Elementary: PublicWestfield Public School
Elementary: PublicAnnandale Public School
Elementary: PublicSt Don Bosco Catholic Secondary School
Secondary: CatholicWoodstock Collegiate Institute
Secondary: PublicSt Mary's High School
Secondary: CatholicCollege Avenue Secondary School
Secondary: PublicIngersoll District Collegiate Institute
Secondary: PublicGlendale High School
Secondary: Public- 2 bath
- 2 bed
- 1500 sqft
328 Quarter Town Line, Tillsonburg, Ontario • N4G 4E9 • Tillsonburg

