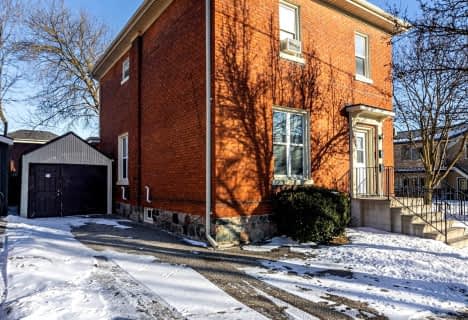
École élémentaire catholique Notre-Dame
Elementary: Catholic
1.34 km
St Michael's
Elementary: Catholic
1.17 km
Winchester Street Public School
Elementary: Public
2.48 km
Roch Carrier French Immersion Public School
Elementary: Public
2.14 km
Springbank Public School
Elementary: Public
1.74 km
Algonquin Public School
Elementary: Public
0.80 km
St Don Bosco Catholic Secondary School
Secondary: Catholic
3.60 km
École secondaire catholique École secondaire Notre-Dame
Secondary: Catholic
1.34 km
Woodstock Collegiate Institute
Secondary: Public
3.75 km
St Mary's High School
Secondary: Catholic
5.15 km
Huron Park Secondary School
Secondary: Public
2.14 km
College Avenue Secondary School
Secondary: Public
3.94 km

