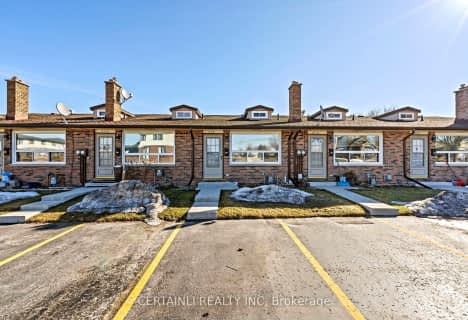Sold on May 25, 2016
Note: Property is not currently for sale or for rent.

-
Type: Detached
-
Style: Bungalow
-
Lot Size: 51.36 x 161.42
-
Age: No Data
-
Days on Site: 128 Days
-
Added: Dec 21, 2024 (4 months on market)
-
Updated:
-
Last Checked: 2 months ago
-
MLS®#: X10770446
-
Listed By: Century 21 heritage house ltd.brokerage (woodstock)
The exception to the usual. Quality built open concept ranch full of extras: cathedral ceiling, covered rear deck with access from master bedroom that has glass tiled shower, huge walk-in, main floor laundry, gas fireplace and much more. A perfect place to call home, close to park, near shopping and all levels of schools. Available quick possession. Contact listing agent for full list of included features of this home in Annandale Heights.
Property Details
Facts for 61 Pine Street, Tillsonburg
Status
Days on Market: 128
Last Status: Sold
Sold Date: May 25, 2016
Closed Date: Jun 16, 2016
Expiry Date: Jan 18, 2017
Sold Price: $315,000
Unavailable Date: May 25, 2016
Input Date: Jan 19, 2016
Property
Status: Sale
Property Type: Detached
Style: Bungalow
Area: Tillsonburg
Community: Tillsonburg
Availability Date: Immediate
Inside
Bedrooms: 2
Bathrooms: 2
Kitchens: 2
Rooms: 9
Fireplace: No
Washrooms: 2
Building
Basement: Full
Heat Type: Forced Air
Heat Source: Gas
Exterior: Brick
Exterior: Stone
Water Supply: Municipal
Special Designation: Unknown
Parking
Garage Spaces: 2
Garage Type: Attached
Fees
Tax Legal Description: PLAN 41M229
Land
Cross Street: Near - TILLSONBURG
Municipality District: Tillsonburg
Pool: None
Sewer: Sewers
Lot Depth: 161.42
Lot Frontage: 51.36
Lot Irregularities: 51.36 X 161.42
Zoning: RES
Rooms
Room details for 61 Pine Street, Tillsonburg
| Type | Dimensions | Description |
|---|---|---|
| Great Rm Main | 4.26 x 5.18 | |
| Prim Bdrm Main | 3.75 x 4.87 | |
| Kitchen Main | 3.50 x 3.70 | Eat-In Kitchen |
| Kitchen Main | 2.43 x 3.70 | |
| Laundry Main | - | |
| Br Main | 3.04 x 3.75 | |
| Bathroom Main | - | |
| Bathroom Main | - |
| XXXXXXXX | XXX XX, XXXX |
XXXXXXXX XXX XXXX |
|
| XXX XX, XXXX |
XXXXXX XXX XXXX |
$XXX,XXX | |
| XXXXXXXX | XXX XX, XXXX |
XXXXXXXX XXX XXXX |
|
| XXX XX, XXXX |
XXXXXX XXX XXXX |
$XXX,XXX | |
| XXXXXXXX | XXX XX, XXXX |
XXXXXXXX XXX XXXX |
|
| XXX XX, XXXX |
XXXXXX XXX XXXX |
$XX,XXX | |
| XXXXXXXX | XXX XX, XXXX |
XXXXXXXX XXX XXXX |
|
| XXX XX, XXXX |
XXXXXX XXX XXXX |
$XXX,XXX |
| XXXXXXXX XXXXXXXX | XXX XX, XXXX | XXX XXXX |
| XXXXXXXX XXXXXX | XXX XX, XXXX | $249,500 XXX XXXX |
| XXXXXXXX XXXXXXXX | XXX XX, XXXX | XXX XXXX |
| XXXXXXXX XXXXXX | XXX XX, XXXX | $284,220 XXX XXXX |
| XXXXXXXX XXXXXXXX | XXX XX, XXXX | XXX XXXX |
| XXXXXXXX XXXXXX | XXX XX, XXXX | $54,900 XXX XXXX |
| XXXXXXXX XXXXXXXX | XXX XX, XXXX | XXX XXXX |
| XXXXXXXX XXXXXX | XXX XX, XXXX | $272,300 XXX XXXX |

Monsignor J H O'Neil School
Elementary: CatholicCourtland Public School
Elementary: PublicSt Joseph's School
Elementary: CatholicSouth Ridge Public School
Elementary: PublicWestfield Public School
Elementary: PublicAnnandale Public School
Elementary: PublicDelhi District Secondary School
Secondary: PublicValley Heights Secondary School
Secondary: PublicSt Mary's High School
Secondary: CatholicCollege Avenue Secondary School
Secondary: PublicIngersoll District Collegiate Institute
Secondary: PublicGlendale High School
Secondary: Public- 2 bath
- 2 bed
- 1500 sqft
328 Quarter Town Line, Tillsonburg, Ontario • N4G 4E9 • Tillsonburg

