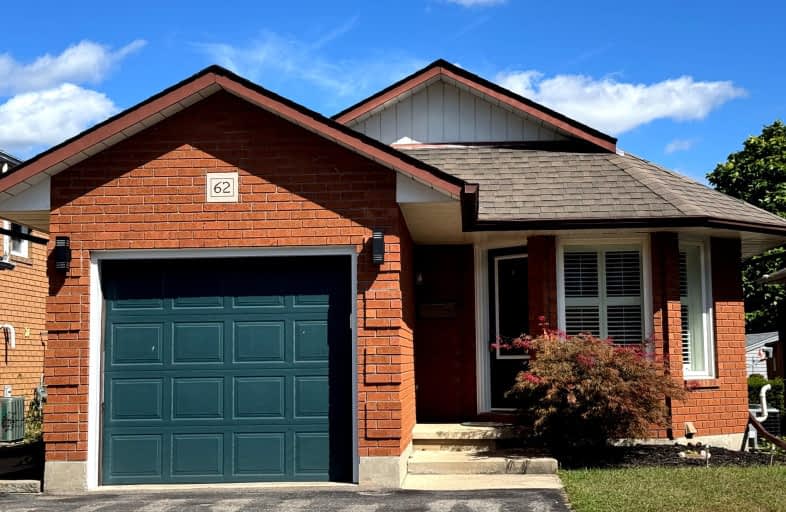Sold on Aug 13, 2014
Note: Property is not currently for sale or for rent.

-
Type: Detached
-
Style: Bungalow
-
Lot Size: 34 x 147
-
Age: No Data
-
Taxes: $2,642 per year
-
Days on Site: 70 Days
-
Added: Dec 21, 2024 (2 months on market)
-
Updated:
-
Last Checked: 2 months ago
-
MLS®#: X10764776
-
Listed By: Re/max erie shores realty inc. (simcoe) brokerage
Simply clean and well done. Everything you need and everything you are looking for in this 3 bedroom house. Hardwood Floors. Ceramic Tile. Great layout. Finished basement with rec room. Updated and pristine kitchen, walks out to patio. Manicured backyard is fully fenced and beautifully landscaped. Sand Point in backyard for watering your gardens. Garden shed sits on concrete pad. Great area for family. Roof 2011. Dishwasher and water softener included.
Property Details
Facts for 62 Kara Lane, Tillsonburg
Status
Days on Market: 70
Last Status: Sold
Sold Date: Aug 13, 2014
Closed Date: Nov 30, -0001
Expiry Date: Nov 04, 2014
Sold Price: $205,000
Unavailable Date: Aug 13, 2014
Input Date: Jun 13, 2014
Property
Status: Sale
Property Type: Detached
Style: Bungalow
Area: Tillsonburg
Community: Tillsonburg
Availability Date: 1-29Days
Inside
Bedrooms: 2
Bedrooms Plus: 1
Bathrooms: 2
Kitchens: 2
Rooms: 6
Air Conditioning: Central Air
Fireplace: No
Washrooms: 2
Building
Basement: Full
Basement 2: Part Fin
Heat Type: Forced Air
Heat Source: Gas
Exterior: Brick
Water Supply: Municipal
Special Designation: Unknown
Parking
Driveway: Pvt Double
Garage Type: None
Fees
Tax Year: 2013
Tax Legal Description: PT LOT 28, PART 1 RP41M - 131
Taxes: $2,642
Land
Cross Street: Tillson Ave to Franc
Municipality District: Tillsonburg
Pool: None
Sewer: Sewers
Lot Depth: 147
Lot Frontage: 34
Lot Irregularities: 34 X 147
Zoning: RES
Rooms
Room details for 62 Kara Lane, Tillsonburg
| Type | Dimensions | Description |
|---|---|---|
| Living Main | 3.81 x 6.40 | |
| Kitchen Main | 3.04 x 3.75 | |
| Kitchen Main | 3.30 x 3.50 | Eat-In Kitchen |
| Br Main | 3.30 x 4.11 | |
| Br Main | 2.69 x 3.91 | |
| Rec Bsmt | 5.43 x 6.55 | |
| Br Bsmt | 3.30 x 4.11 | |
| Den Bsmt | 2.92 x 3.22 | |
| Laundry Bsmt | - | |
| Cold/Cant Bsmt | - | |
| Bathroom Main | - | |
| Bathroom Bsmt | - |
| XXXXXXXX | XXX XX, XXXX |
XXXX XXX XXXX |
$XXX,XXX |
| XXX XX, XXXX |
XXXXXX XXX XXXX |
$XXX,XXX | |
| XXXXXXXX | XXX XX, XXXX |
XXXX XXX XXXX |
$XXX,XXX |
| XXX XX, XXXX |
XXXXXX XXX XXXX |
$XXX,XXX |
| XXXXXXXX XXXX | XXX XX, XXXX | $189,000 XXX XXXX |
| XXXXXXXX XXXXXX | XXX XX, XXXX | $189,900 XXX XXXX |
| XXXXXXXX XXXX | XXX XX, XXXX | $530,000 XXX XXXX |
| XXXXXXXX XXXXXX | XXX XX, XXXX | $539,000 XXX XXXX |

Monsignor J H O'Neil School
Elementary: CatholicCourtland Public School
Elementary: PublicSt Joseph's School
Elementary: CatholicSouth Ridge Public School
Elementary: PublicWestfield Public School
Elementary: PublicAnnandale Public School
Elementary: PublicDelhi District Secondary School
Secondary: PublicValley Heights Secondary School
Secondary: PublicSt Mary's High School
Secondary: CatholicCollege Avenue Secondary School
Secondary: PublicIngersoll District Collegiate Institute
Secondary: PublicGlendale High School
Secondary: Public