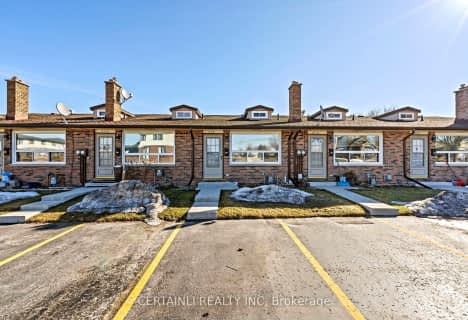Sold on Jun 01, 2015
Note: Property is not currently for sale or for rent.

-
Type: Detached
-
Style: Bungalow
-
Lot Size: 48.3 x 170
-
Age: No Data
-
Taxes: $3,638 per year
-
Days on Site: 77 Days
-
Added: Dec 21, 2024 (2 months on market)
-
Updated:
-
Last Checked: 2 months ago
-
MLS®#: X10765244
-
Listed By: Royal lepage r.e.wood realty, brokerage
Exceptionally Well Built and Well Taken Care of 5 year old brick ranch home located on Sanders Crescent. This home has a welcoming foyer with 2 bdrms on the main floor one being an x-large master bedroom with walk in closet and ensuite with double sinks and walk in shower, main floor laundry and 4pc bath with jacuzzi. Youll enjoy the open concept kitchen with stainless steel appliances/dining and living area with hardwood and ceramic floors throughout plus patio doors that exit onto a nice sundeck and steps down to a patio that overlooks a beautiful landscaped and fully fenced backyard. The family will love the 1000sqft of finished area within the lower level with a large rec room, bath, office area and bedroom. Plus a good size workshop for the handyman. This home is MOVE IN READY not a thing needs to be done. Great Area, Great Home and Great Price. Located 30 minutes from Simcoe, Woodstock and 45 minutes from London and 15 min to 401. Great central location.
Property Details
Facts for 62 SANDERS Crescent, Tillsonburg
Status
Days on Market: 77
Last Status: Sold
Sold Date: Jun 01, 2015
Closed Date: Nov 30, -0001
Expiry Date: Jul 16, 2015
Sold Price: $292,000
Unavailable Date: Jun 01, 2015
Input Date: Mar 16, 2015
Property
Status: Sale
Property Type: Detached
Style: Bungalow
Area: Tillsonburg
Community: Tillsonburg
Availability Date: Flexible
Inside
Bedrooms: 2
Bedrooms Plus: 1
Bathrooms: 3
Kitchens: 1
Rooms: 7
Air Conditioning: Central Air
Fireplace: No
Washrooms: 3
Building
Basement: Finished
Basement 2: Full
Heat Source: Gas
Exterior: Brick
Water Supply: Municipal
Special Designation: Unknown
Parking
Driveway: Other
Garage Spaces: 2
Garage Type: Attached
Fees
Tax Year: 2014
Tax Legal Description: LOT 40 PLAN 41M241
Taxes: $3,638
Land
Cross Street: Near - TILLSONBURG
Municipality District: Tillsonburg
Pool: None
Sewer: Sewers
Lot Depth: 170
Lot Frontage: 48.3
Lot Irregularities: 48.3X170
Zoning: RES
Rooms
Room details for 62 SANDERS Crescent, Tillsonburg
| Type | Dimensions | Description |
|---|---|---|
| Kitchen Main | 3.20 x 4.41 | |
| Living Main | 4.72 x 4.57 | |
| Dining Main | 3.35 x 3.35 | |
| Prim Bdrm Main | 3.35 x 4.26 | |
| Br Main | 3.20 x 3.17 | |
| Rec Lower | 3.96 x 8.53 | |
| Office Lower | 3.09 x 4.57 | |
| Br Lower | 3.04 x 4.26 | |
| Workshop Lower | 4.57 x 5.18 | |
| Bathroom Main | - | |
| Bathroom Main | - | |
| Bathroom Lower | - |
| XXXXXXXX | XXX XX, XXXX |
XXXX XXX XXXX |
$XXX,XXX |
| XXX XX, XXXX |
XXXXXX XXX XXXX |
$XXX,XXX |
| XXXXXXXX XXXX | XXX XX, XXXX | $292,000 XXX XXXX |
| XXXXXXXX XXXXXX | XXX XX, XXXX | $299,900 XXX XXXX |

Monsignor J H O'Neil School
Elementary: CatholicCourtland Public School
Elementary: PublicSt Joseph's School
Elementary: CatholicSouth Ridge Public School
Elementary: PublicWestfield Public School
Elementary: PublicAnnandale Public School
Elementary: PublicDelhi District Secondary School
Secondary: PublicValley Heights Secondary School
Secondary: PublicSt Mary's High School
Secondary: CatholicIngersoll District Collegiate Institute
Secondary: PublicGlendale High School
Secondary: PublicEast Elgin Secondary School
Secondary: Public- 2 bath
- 2 bed
- 1500 sqft
328 Quarter Town Line, Tillsonburg, Ontario • N4G 4E9 • Tillsonburg

