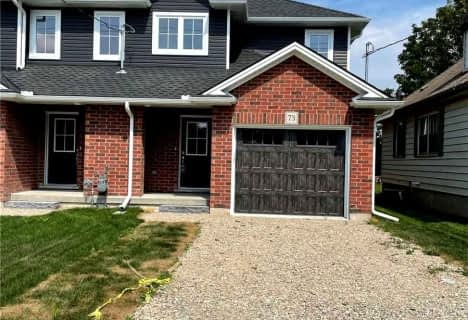
Holy Family French Immersion School
Elementary: Catholic
2.98 km
Central Public School
Elementary: Public
2.49 km
Oliver Stephens Public School
Elementary: Public
1.91 km
Eastdale Public School
Elementary: Public
2.78 km
Southside Public School
Elementary: Public
1.10 km
St Patrick's
Elementary: Catholic
0.91 km
St Don Bosco Catholic Secondary School
Secondary: Catholic
2.39 km
École secondaire catholique École secondaire Notre-Dame
Secondary: Catholic
5.77 km
Woodstock Collegiate Institute
Secondary: Public
2.55 km
St Mary's High School
Secondary: Catholic
0.91 km
Huron Park Secondary School
Secondary: Public
3.83 km
College Avenue Secondary School
Secondary: Public
2.06 km


