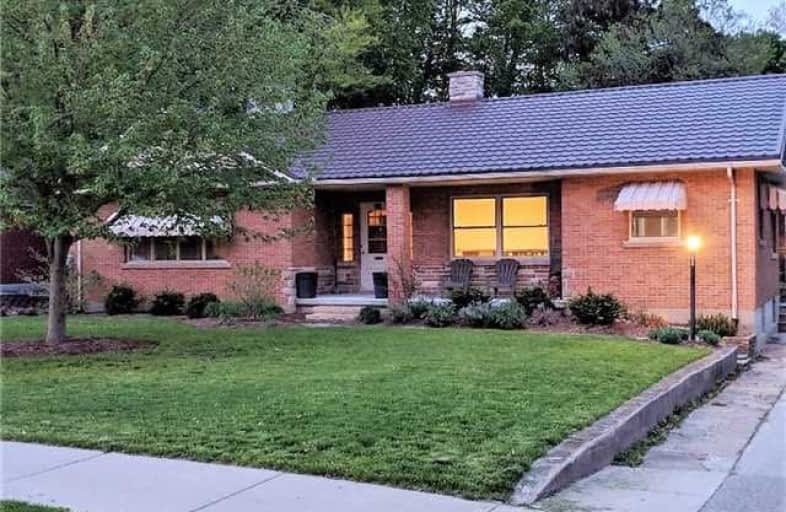Sold on Oct 12, 2018
Note: Property is not currently for sale or for rent.

-
Type: Detached
-
Style: Bungaloft
-
Lot Size: 80.22 x 137.4 Feet
-
Age: No Data
-
Taxes: $3,600 per year
-
Days on Site: 128 Days
-
Added: Sep 07, 2019 (4 months on market)
-
Updated:
-
Last Checked: 2 months ago
-
MLS®#: X4153165
-
Listed By: Trophy property corp., brokerage
Well Maintained Brick Ranch Bungalow On 1/4 Acre Lot N Tillsonburg. Cherry Kitchen With Granite Counters. Main Bathroom Has Granite Counter And Spacious Linen Closet. Storage Cupboards In Laundry Room. Master En-Suite Has Over Sized Tile Shower And Large Walk In Closet. Fireplace In Living Room And Games Room. Backyard With Great Deck For Entertaining And Play Center For Children. Oversize Double Garage.
Extras
Dishwasher, Dryer, Fridge,Stove, Washer, Built In Microwave, Window Coverings
Property Details
Facts for 66 Lisgar Avenue, Tillsonburg
Status
Days on Market: 128
Last Status: Sold
Sold Date: Oct 12, 2018
Closed Date: Nov 30, 2018
Expiry Date: Sep 28, 2018
Sold Price: $412,500
Unavailable Date: Oct 12, 2018
Input Date: Jun 06, 2018
Property
Status: Sale
Property Type: Detached
Style: Bungaloft
Area: Tillsonburg
Availability Date: Tba
Inside
Bedrooms: 4
Bathrooms: 3
Kitchens: 1
Rooms: 9
Den/Family Room: Yes
Air Conditioning: None
Fireplace: Yes
Washrooms: 3
Building
Basement: Finished
Heat Type: Water
Heat Source: Gas
Exterior: Brick
Exterior: Concrete
Water Supply: Municipal
Special Designation: Unknown
Parking
Driveway: Pvt Double
Garage Spaces: 2
Garage Type: Detached
Covered Parking Spaces: 3
Total Parking Spaces: 5
Fees
Tax Year: 2017
Tax Legal Description: Pt Lt 490 Pl 500 As In 473209; S/T 436741; Tillson
Taxes: $3,600
Land
Cross Street: Concession St./Lisga
Municipality District: Tillsonburg
Fronting On: East
Parcel Number: 000280062
Pool: None
Sewer: Sewers
Lot Depth: 137.4 Feet
Lot Frontage: 80.22 Feet
Rooms
Room details for 66 Lisgar Avenue, Tillsonburg
| Type | Dimensions | Description |
|---|---|---|
| Kitchen Main | 3.35 x 6.04 | Eat-In Kitchen, Tile Floor |
| Dining Main | 3.81 x 4.14 | Hardwood Floor, Crown Moulding |
| Master Main | 5.48 x 6.70 | Ensuite Bath, W/I Closet |
| 2nd Br Main | 3.02 x 3.62 | |
| Foyer Main | 2.74 x 3.65 | Hardwood Floor |
| Games Bsmt | 4.57 x 6.09 | Fireplace |
| Family Bsmt | 3.96 x 8.53 | French Doors |
| 3rd Br Bsmt | 3.96 x 4.45 | |
| 4th Br Bsmt | 3.65 x 3.96 |
| XXXXXXXX | XXX XX, XXXX |
XXXX XXX XXXX |
$XXX,XXX |
| XXX XX, XXXX |
XXXXXX XXX XXXX |
$XXX,XXX |
| XXXXXXXX XXXX | XXX XX, XXXX | $412,500 XXX XXXX |
| XXXXXXXX XXXXXX | XXX XX, XXXX | $423,000 XXX XXXX |

Monsignor J H O'Neil School
Elementary: CatholicCourtland Public School
Elementary: PublicSt Joseph's School
Elementary: CatholicSouth Ridge Public School
Elementary: PublicWestfield Public School
Elementary: PublicAnnandale Public School
Elementary: PublicDelhi District Secondary School
Secondary: PublicValley Heights Secondary School
Secondary: PublicSt Mary's High School
Secondary: CatholicCollege Avenue Secondary School
Secondary: PublicIngersoll District Collegiate Institute
Secondary: PublicGlendale High School
Secondary: Public