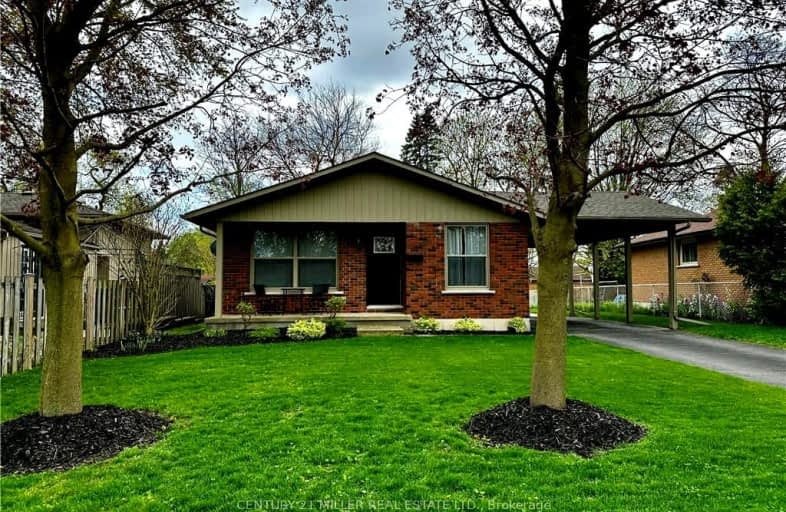Sold on May 19, 2015
Note: Property is not currently for sale or for rent.

-
Type: Detached
-
Style: Multi-Level
-
Lot Size: 0 x 0
-
Age: No Data
-
Taxes: $2,399 per year
-
Days on Site: 50 Days
-
Added: Dec 21, 2024 (1 month on market)
-
Updated:
-
Last Checked: 3 months ago
-
MLS®#: X10765233
-
Listed By: Century 21 heritage house ltd, brokerage
ALL THE WORKS BEEN DONE! On a quiet street in an established neighbourhood with mature tree-lined streets, close to amenities and parks AND extensive modern updates make this an ideal family home. The main floor features a newly renovated kitchen/dining area (Finishing Touch Cabinets, 2010) and large living room. On the second floor youll find 3 generous-sized bedrooms, including a master with ensuite privileges. The lower level has been opened to accommodate a huge family room (PK Construction, 2011) and 3 piece bathroom. Other updates include Furnace (2007), Roof (2007), Electrical Panel (T.A. Thomson Electrical, 2011), all Windows (casement-style for ease of cleaning) and Exterior Doors (2013), and neutral dTcor throughout. In the basement youll find plenty of storage, laundry and a workshop space for the handyman. Seller is spouse of listing Realtor. Call today for your private showing, you wont want to miss this one!
Property Details
Facts for 7 Alba Avenue, Tillsonburg
Status
Days on Market: 50
Last Status: Sold
Sold Date: May 19, 2015
Closed Date: Nov 30, -0001
Expiry Date: May 30, 2015
Sold Price: $209,000
Unavailable Date: May 19, 2015
Input Date: Mar 29, 2015
Property
Status: Sale
Property Type: Detached
Style: Multi-Level
Area: Tillsonburg
Community: Tillsonburg
Availability Date: Flexible
Inside
Bedrooms: 3
Bathrooms: 2
Kitchens: 1
Rooms: 6
Air Conditioning: Central Air
Fireplace: No
Washrooms: 2
Building
Basement: Full
Basement 2: Part Fin
Heat Type: Forced Air
Heat Source: Gas
Exterior: Alum Siding
Exterior: Brick
Water Supply: Municipal
Special Designation: Unknown
Parking
Garage Type: Carport
Fees
Tax Year: 2015
Tax Legal Description: PARCEL 56-1,SECTION M-25 LOT 56, PLAN M-25
Taxes: $2,399
Highlights
Feature: Other
Land
Cross Street: Near - TILLSONBURG
Municipality District: Tillsonburg
Pool: None
Sewer: Sewers
Lot Irregularities: 50 FEET X IRREGULAR
Zoning: R-1
Rooms
Room details for 7 Alba Avenue, Tillsonburg
| Type | Dimensions | Description |
|---|---|---|
| Living Main | 3.40 x 5.74 | |
| Other Main | 3.37 x 5.56 | |
| Prim Bdrm 2nd | 2.99 x 4.08 | |
| Br 2nd | 3.60 x 2.99 | |
| Br 2nd | 2.79 x 2.97 | |
| Family Lower | 4.69 x 7.41 | |
| Workshop Bsmt | 2.84 x 3.68 | |
| Other Bsmt | 5.33 x 2.94 | |
| Laundry Bsmt | 3.09 x 2.31 | |
| Bathroom 2nd | - | |
| Bathroom Lower | - |
| XXXXXXXX | XXX XX, XXXX |
XXXX XXX XXXX |
$XXX,XXX |
| XXX XX, XXXX |
XXXXXX XXX XXXX |
$XXX,XXX | |
| XXXXXXXX | XXX XX, XXXX |
XXXXXXX XXX XXXX |
|
| XXX XX, XXXX |
XXXXXX XXX XXXX |
$XXX,XXX |
| XXXXXXXX XXXX | XXX XX, XXXX | $168,000 XXX XXXX |
| XXXXXXXX XXXXXX | XXX XX, XXXX | $184,900 XXX XXXX |
| XXXXXXXX XXXXXXX | XXX XX, XXXX | XXX XXXX |
| XXXXXXXX XXXXXX | XXX XX, XXXX | $589,900 XXX XXXX |

Monsignor J H O'Neil School
Elementary: CatholicCourtland Public School
Elementary: PublicSt Joseph's School
Elementary: CatholicSouth Ridge Public School
Elementary: PublicWestfield Public School
Elementary: PublicAnnandale Public School
Elementary: PublicSt Don Bosco Catholic Secondary School
Secondary: CatholicDelhi District Secondary School
Secondary: PublicSt Mary's High School
Secondary: CatholicCollege Avenue Secondary School
Secondary: PublicIngersoll District Collegiate Institute
Secondary: PublicGlendale High School
Secondary: Public