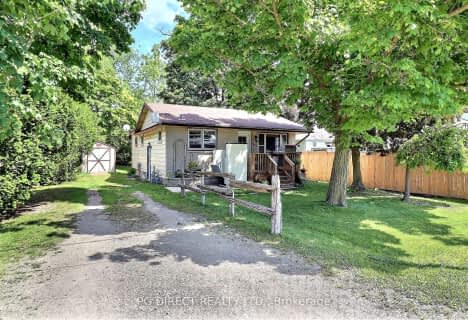Sold on Jul 28, 2016
Note: Property is not currently for sale or for rent.

-
Type: Detached
-
Style: 2-Storey
-
Lot Size: 51 x 114
-
Age: No Data
-
Days on Site: 192 Days
-
Added: Dec 21, 2024 (6 months on market)
-
Updated:
-
Last Checked: 2 months ago
-
MLS®#: X10770174
-
Listed By: Century 21 heritage house ltd.brokerage (woodstock)
The ideal blend of function and space for the growing family large principal rooms and areas to entertain The Muskoka features include gas fireplace, custom kitchen with breakfast bar, main floor laundry, separate dining room and great room. 3 bedrooms with lots of closets. Annadale Heights Tillsonburgs newest subdivision offers many more plans and is centrally located to schools, shopping and parks.
Property Details
Facts for 73 PINE Street, Tillsonburg
Status
Days on Market: 192
Last Status: Sold
Sold Date: Jul 28, 2016
Closed Date: Aug 26, 2016
Expiry Date: Jan 18, 2017
Sold Price: $375,000
Unavailable Date: Jul 28, 2016
Input Date: Jan 20, 2016
Property
Status: Sale
Property Type: Detached
Style: 2-Storey
Area: Tillsonburg
Community: Tillsonburg
Availability Date: Immediate
Inside
Bedrooms: 3
Bathrooms: 3
Kitchens: 2
Rooms: 11
Fireplace: No
Washrooms: 3
Building
Basement: Full
Heat Type: Forced Air
Heat Source: Gas
Exterior: Brick
Water Supply: Municipal
Special Designation: Unknown
Parking
Garage Spaces: 2
Garage Type: Attached
Fees
Tax Legal Description: PLAN 41M229
Land
Cross Street: Near - TILLSONBURG
Municipality District: Tillsonburg
Pool: None
Sewer: Sewers
Lot Depth: 114
Lot Frontage: 51
Lot Irregularities: 51 X 114
Zoning: RES
Rooms
Room details for 73 PINE Street, Tillsonburg
| Type | Dimensions | Description |
|---|---|---|
| Great Rm Main | 4.26 x 5.56 | |
| Kitchen Main | 3.45 x 3.96 | Eat-In Kitchen |
| Kitchen Main | 3.04 x 3.96 | |
| Laundry Main | - | |
| Prim Bdrm 2nd | 3.86 x 4.14 | |
| Br 2nd | 3.65 x 3.91 | |
| Br 2nd | 3.81 x 3.91 | |
| Bathroom Main | - | |
| Bathroom 2nd | - | |
| Bathroom 2nd | - |
| XXXXXXXX | XXX XX, XXXX |
XXXXXXX XXX XXXX |
|
| XXX XX, XXXX |
XXXXXX XXX XXXX |
$XXX,XXX | |
| XXXXXXXX | XXX XX, XXXX |
XXXX XXX XXXX |
$XXX,XXX |
| XXX XX, XXXX |
XXXXXX XXX XXXX |
$XXX,XXX | |
| XXXXXXXX | XXX XX, XXXX |
XXXXXXXX XXX XXXX |
|
| XXX XX, XXXX |
XXXXXX XXX XXXX |
$XXX,XXX | |
| XXXXXXXX | XXX XX, XXXX |
XXXXXXXX XXX XXXX |
|
| XXX XX, XXXX |
XXXXXX XXX XXXX |
$XXX,XXX | |
| XXXXXXXX | XXX XX, XXXX |
XXXX XXX XXXX |
$XXX,XXX |
| XXX XX, XXXX |
XXXXXX XXX XXXX |
$XXX,XXX | |
| XXXXXXXX | XXX XX, XXXX |
XXXXXXXX XXX XXXX |
|
| XXX XX, XXXX |
XXXXXX XXX XXXX |
$XXX,XXX | |
| XXXXXXXX | XXX XX, XXXX |
XXXXXXX XXX XXXX |
|
| XXX XX, XXXX |
XXXXXX XXX XXXX |
$XXX,XXX |
| XXXXXXXX XXXXXXX | XXX XX, XXXX | XXX XXXX |
| XXXXXXXX XXXXXX | XXX XX, XXXX | $218,800 XXX XXXX |
| XXXXXXXX XXXX | XXX XX, XXXX | $375,000 XXX XXXX |
| XXXXXXXX XXXXXX | XXX XX, XXXX | $376,900 XXX XXXX |
| XXXXXXXX XXXXXXXX | XXX XX, XXXX | XXX XXXX |
| XXXXXXXX XXXXXX | XXX XX, XXXX | $246,620 XXX XXXX |
| XXXXXXXX XXXXXXXX | XXX XX, XXXX | XXX XXXX |
| XXXXXXXX XXXXXX | XXX XX, XXXX | $246,620 XXX XXXX |
| XXXXXXXX XXXX | XXX XX, XXXX | $280,275 XXX XXXX |
| XXXXXXXX XXXXXX | XXX XX, XXXX | $262,400 XXX XXXX |
| XXXXXXXX XXXXXXXX | XXX XX, XXXX | XXX XXXX |
| XXXXXXXX XXXXXX | XXX XX, XXXX | $241,900 XXX XXXX |
| XXXXXXXX XXXXXXX | XXX XX, XXXX | XXX XXXX |
| XXXXXXXX XXXXXX | XXX XX, XXXX | $257,400 XXX XXXX |

Monsignor J H O'Neil School
Elementary: CatholicCourtland Public School
Elementary: PublicSt Joseph's School
Elementary: CatholicSouth Ridge Public School
Elementary: PublicWestfield Public School
Elementary: PublicAnnandale Public School
Elementary: PublicDelhi District Secondary School
Secondary: PublicValley Heights Secondary School
Secondary: PublicSt Mary's High School
Secondary: CatholicCollege Avenue Secondary School
Secondary: PublicIngersoll District Collegiate Institute
Secondary: PublicGlendale High School
Secondary: Public- 1 bath
- 3 bed
- 1100 sqft
153 Townline Road, Tillsonburg, Ontario • N4G 2R9 • Tillsonburg

