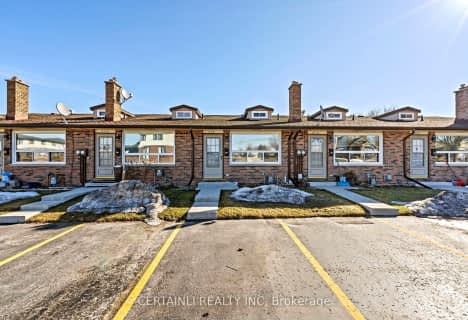Removed on Jun 20, 2025
Note: Property is not currently for sale or for rent.

-
Type: Detached
-
Style: Multi-Level
-
Lot Size: 0 x 128
-
Age: No Data
-
Taxes: $3,210 per year
-
Added: Dec 21, 2024 (1 second on market)
-
Updated:
-
Last Checked: 3 months ago
-
MLS®#: X10764877
-
Listed By: Re/max tri-county realty inc. brokerage
Quality is evident in this Energy Star rated home which meets strict guidelines for this certification. This meticulously maintained home is located close to schools & recreational areas. Spacious livingroom and dining room with hardwood floors leads to kitchen featuring dark oak cabinets with crown moulding, under counter lighting and top grade laminate tile flooring. Large master bedroom has a huge walk in closet (approx. 710 x 7) & adjoining 4 pc. bathroom. Enjoy and relax in the family room which has an adjoining bathroom & bedroom. Lower recreation room is ideal for creating your own workout area. Access from the kitchen/eating area, the backyard boasts a large deck with gazebo backing onto open space for private and quiet relaxation. This home is truly move in ready & will not disappoint. ALSO INCLUDED: stove, dishwasher, central vac & attachments, water softener, On demand water heater , 8 x 12 garden shed & gazebo. All measurements & realty tax are approximate.
Property Details
Facts for 74 Beech Boulevard, Tillsonburg
Status
Last Status: Terminated
Sold Date: Jun 20, 2025
Closed Date: Nov 30, -0001
Expiry Date: Jul 31, 2015
Unavailable Date: Jun 18, 2015
Input Date: Oct 02, 2014
Property
Status: Sale
Property Type: Detached
Style: Multi-Level
Area: Tillsonburg
Community: Tillsonburg
Availability Date: Flexible
Inside
Bedrooms: 2
Bedrooms Plus: 1
Bathrooms: 2
Kitchens: 1
Rooms: 7
Air Conditioning: Central Air
Fireplace: No
Washrooms: 2
Building
Basement: Full
Basement 2: Part Fin
Heat Source: Gas
Exterior: Brick
Exterior: Vinyl Siding
Water Supply: Municipal
Special Designation: Unknown
Parking
Garage Spaces: 2
Garage Type: Attached
Fees
Tax Year: 2014
Tax Legal Description: PLAN 41M143 PART LOT 36
Taxes: $3,210
Land
Cross Street: Near - TILLSONBURG
Municipality District: Tillsonburg
Pool: None
Sewer: Sewers
Lot Depth: 128
Lot Irregularities: 45.11 FT. X 128.00 IR
Zoning: R1
Rooms
Room details for 74 Beech Boulevard, Tillsonburg
| Type | Dimensions | Description |
|---|---|---|
| Other Main | 3.22 x 3.35 | |
| Living Main | 4.44 x 4.26 | |
| Den Main | 2.84 x 3.35 | |
| Dining Main | 4.44 x 3.73 | |
| Prim Bdrm 2nd | 3.50 x 5.25 | |
| Br 2nd | 2.43 x 4.11 | |
| Family Lower | 4.52 x 6.17 | |
| Br Lower | 3.09 x 3.42 | |
| Rec Lower | 4.52 x 7.56 | |
| Bathroom 2nd | - | |
| Bathroom Lower | - |
| XXXXXXXX | XXX XX, XXXX |
XXXXXXX XXX XXXX |
|
| XXX XX, XXXX |
XXXXXX XXX XXXX |
$XXX,XXX | |
| XXXXXXXX | XXX XX, XXXX |
XXXX XXX XXXX |
$XXX,XXX |
| XXX XX, XXXX |
XXXXXX XXX XXXX |
$XXX,XXX | |
| XXXXXXXX | XXX XX, XXXX |
XXXXXXX XXX XXXX |
|
| XXX XX, XXXX |
XXXXXX XXX XXXX |
$XXX,XXX | |
| XXXXXXXX | XXX XX, XXXX |
XXXXXXX XXX XXXX |
|
| XXX XX, XXXX |
XXXXXX XXX XXXX |
$XXX,XXX | |
| XXXXXXXX | XXX XX, XXXX |
XXXXXXX XXX XXXX |
|
| XXX XX, XXXX |
XXXXXX XXX XXXX |
$XXX,XXX | |
| XXXXXXXX | XXX XX, XXXX |
XXXXXXX XXX XXXX |
|
| XXX XX, XXXX |
XXXXXX XXX XXXX |
$XXX,XXX |
| XXXXXXXX XXXXXXX | XXX XX, XXXX | XXX XXXX |
| XXXXXXXX XXXXXX | XXX XX, XXXX | $224,900 XXX XXXX |
| XXXXXXXX XXXX | XXX XX, XXXX | $248,400 XXX XXXX |
| XXXXXXXX XXXXXX | XXX XX, XXXX | $229,900 XXX XXXX |
| XXXXXXXX XXXXXXX | XXX XX, XXXX | XXX XXXX |
| XXXXXXXX XXXXXX | XXX XX, XXXX | $224,900 XXX XXXX |
| XXXXXXXX XXXXXXX | XXX XX, XXXX | XXX XXXX |
| XXXXXXXX XXXXXX | XXX XX, XXXX | $649,000 XXX XXXX |
| XXXXXXXX XXXXXXX | XXX XX, XXXX | XXX XXXX |
| XXXXXXXX XXXXXX | XXX XX, XXXX | $678,800 XXX XXXX |
| XXXXXXXX XXXXXXX | XXX XX, XXXX | XXX XXXX |
| XXXXXXXX XXXXXX | XXX XX, XXXX | $829,900 XXX XXXX |

Monsignor J H O'Neil School
Elementary: CatholicSt Joseph's School
Elementary: CatholicSouth Ridge Public School
Elementary: PublicStraffordville Public School
Elementary: PublicWestfield Public School
Elementary: PublicAnnandale Public School
Elementary: PublicSt Don Bosco Catholic Secondary School
Secondary: CatholicSt Mary's High School
Secondary: CatholicCollege Avenue Secondary School
Secondary: PublicIngersoll District Collegiate Institute
Secondary: PublicGlendale High School
Secondary: PublicEast Elgin Secondary School
Secondary: Public- 2 bath
- 2 bed
- 1500 sqft
328 Quarter Town Line, Tillsonburg, Ontario • N4G 4E9 • Tillsonburg

