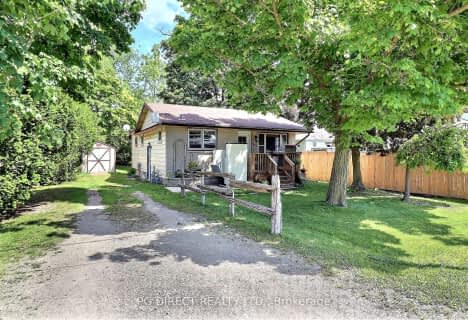Sold on Aug 01, 2000
Note: Property is not currently for sale or for rent.

-
Type: Detached
-
Style: Bungalow
-
Lot Size: 0 x 0
-
Age: No Data
-
Days on Site: 461 Days
-
Added: Dec 21, 2024 (1 year on market)
-
Updated:
-
Last Checked: 2 months ago
-
MLS®#: X10767314
-
Listed By: Coldwell banker - g.r.paret realty limited, brokerage
Custom built, quality constructed in an exclusive new subdivision. Ideal for an executive or retiring couple. Features 2600 sq.ft. on main floor + 1500 sq.ft. finished in basement. 3+1 bedrooms, 3 1/2 baths, central air. Built-in stove, oven, microwave, dishwasher, fridge. 3 gas fireplaces. Self contained workshop with its own heat & hydro. Beautiful ravine lot. Ontario New Home Warranty included.
Property Details
Facts for 8 Whispering Pine Lane, Tillsonburg
Status
Days on Market: 461
Last Status: Sold
Sold Date: Aug 01, 2000
Closed Date: Nov 30, -0001
Expiry Date: Oct 31, 2000
Sold Price: $330,000
Unavailable Date: Aug 01, 2000
Input Date: Apr 27, 1999
Property
Status: Sale
Property Type: Detached
Style: Bungalow
Area: Tillsonburg
Community: Tillsonburg
Availability Date: Immediate
Inside
Bedrooms: 3
Bathrooms: 4
Kitchens: 1
Rooms: 12
Air Conditioning: Central Air
Fireplace: No
Washrooms: 4
Building
Basement: Full
Basement 2: Part Fin
Heat Type: Forced Air
Heat Source: Gas
Exterior: Brick
Water Supply: Municipal
Special Designation: Unknown
Parking
Driveway: Pvt Double
Garage Spaces: 2
Garage Type: Attached
Fees
Tax Legal Description: SEE REMARKS
Land
Cross Street: Near -
Municipality District: Tillsonburg
Pool: None
Sewer: Sewers
Lot Irregularities: 85.3 X IRREG
Zoning: R1
Rooms
Room details for 8 Whispering Pine Lane, Tillsonburg
| Type | Dimensions | Description |
|---|---|---|
| Family Main | 6.68 x 7.34 | |
| Kitchen Main | 5.35 x 5.38 | |
| Dining Main | 4.14 x 4.62 | |
| Mudroom Main | 4.21 x 4.92 | |
| Prim Bdrm Main | 4.72 x 5.63 | |
| Br Main | 3.53 x 4.08 | |
| Br Main | 3.42 x 4.08 | |
| Workshop Main | 6.37 x 7.51 | |
| Bathroom Main | - | |
| Bathroom Main | - | |
| Bathroom Main | - |
| XXXXXXXX | XXX XX, XXXX |
XXXX XXX XXXX |
$XXX,XXX |
| XXX XX, XXXX |
XXXXXX XXX XXXX |
$XXX,XXX | |
| XXXXXXXX | XXX XX, XXXX |
XXXXXX XXX XXXX |
$X,XXX |
| XXX XX, XXXX |
XXXXXX XXX XXXX |
$X,XXX | |
| XXXXXXXX | XXX XX, XXXX |
XXXX XXX XXXX |
$XXX,XXX |
| XXX XX, XXXX |
XXXXXX XXX XXXX |
$XXX,XXX |
| XXXXXXXX XXXX | XXX XX, XXXX | $480,000 XXX XXXX |
| XXXXXXXX XXXXXX | XXX XX, XXXX | $489,900 XXX XXXX |
| XXXXXXXX XXXXXX | XXX XX, XXXX | $1,600 XXX XXXX |
| XXXXXXXX XXXXXX | XXX XX, XXXX | $1,600 XXX XXXX |
| XXXXXXXX XXXX | XXX XX, XXXX | $418,000 XXX XXXX |
| XXXXXXXX XXXXXX | XXX XX, XXXX | $437,500 XXX XXXX |

Monsignor J H O'Neil School
Elementary: CatholicCourtland Public School
Elementary: PublicSt Joseph's School
Elementary: CatholicSouth Ridge Public School
Elementary: PublicWestfield Public School
Elementary: PublicAnnandale Public School
Elementary: PublicDelhi District Secondary School
Secondary: PublicValley Heights Secondary School
Secondary: PublicSt Mary's High School
Secondary: CatholicIngersoll District Collegiate Institute
Secondary: PublicGlendale High School
Secondary: PublicEast Elgin Secondary School
Secondary: Public- 1 bath
- 3 bed
- 1100 sqft
153 Townline Road, Tillsonburg, Ontario • N4G 2R9 • Tillsonburg

