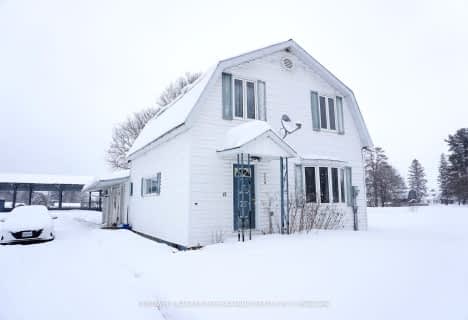
Elk Lake Public School
Elementary: Public
1.16 km
Englehart Secondary School (Elementary)
Elementary: Public
35.35 km
Holy Family School
Elementary: Catholic
35.34 km
Sacred Heart Catholic School
Elementary: Catholic
50.42 km
St Jerome School
Elementary: Catholic
49.40 km
Englehart Public School
Elementary: Public
35.71 km
CEA New Liskeard
Secondary: Catholic
56.08 km
École secondaire catholique Jean-Vanier
Secondary: Catholic
50.50 km
Englehart High School
Secondary: Public
35.58 km
École secondaire catholique Sainte-Marie
Secondary: Catholic
56.39 km
Kirkland Lake District Composite Secondary School
Secondary: Public
54.42 km
Timiskaming District Secondary School
Secondary: Public
55.35 km

