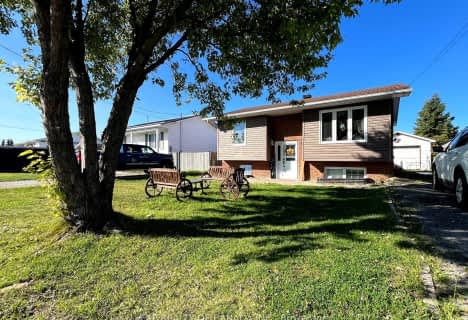Somewhat Walkable
- Some errands can be accomplished on foot.
55
/100
Somewhat Bikeable
- Most errands require a car.
49
/100

Roland Michener Secondary School (Elementary)
Elementary: Public
0.59 km
St Joseph Separate School
Elementary: Catholic
0.49 km
École catholique St-Jude
Elementary: Catholic
3.84 km
Schumacher Public School
Elementary: Public
6.55 km
Golden Avenue Public School
Elementary: Public
1.11 km
Bertha Shaw Public School
Elementary: Public
0.50 km
NCDSB Access Center Secondary School
Secondary: Catholic
9.00 km
PACE Alternative & Continuing Education
Secondary: Public
8.90 km
École secondaire Cochrane
Secondary: Public
9.48 km
Roland Michener Secondary School
Secondary: Public
0.59 km
O'Gorman High School
Secondary: Catholic
9.54 km
École secondaire catholique Theriault
Secondary: Catholic
10.24 km
-
Waterfront Park
South Porcupine ON 1.01km -
Past Presidents Park
Schumacher ON 6.62km -
Hollinger Park Playground
8.17km
-
Scotiabank
Porcupine Plaza, South Porcupine ON P0N 1H0 0.26km -
Scotiabank
4858 Hwy 101 E, Porcupine ON P0N 1K0 0.91km -
CIBC
90 Golden Ave, South Porcupine ON P0N 1H0 1.11km

