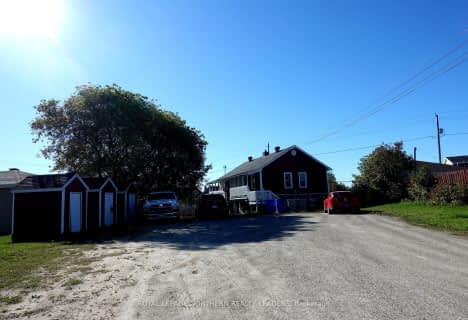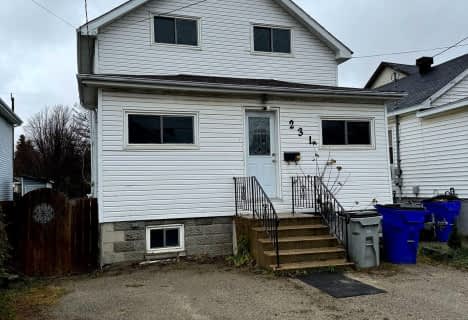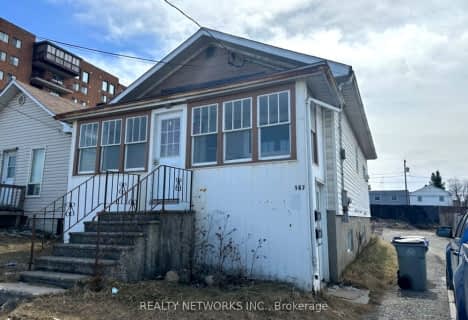
École publique Pavillon Renaissance
Elementary: Public
0.74 km
École catholique St-Dominique
Elementary: Catholic
0.51 km
École catholique Anicet-Morin
Elementary: Catholic
0.31 km
R Ross Beattie Senior Public School
Elementary: Public
1.76 km
École catholique Sacré-Coeur (Timmins)
Elementary: Catholic
2.19 km
École publique Lionel-Gauthier
Elementary: Public
0.86 km
La Clef
Secondary: Catholic
0.60 km
École secondaire Renaissance
Secondary: Public
0.75 km
École secondaire Cochrane
Secondary: Public
2.37 km
O'Gorman High School
Secondary: Catholic
2.27 km
École secondaire catholique Theriault
Secondary: Catholic
1.52 km
Timmins High and Vocational School
Secondary: Public
1.58 km












