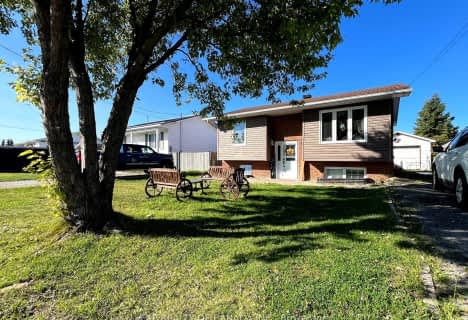Note: Property is not currently for sale or for rent.

-
Type: Detached
-
Style: 2-Storey
-
Lot Size: 50 x 100
-
Age: No Data
-
Taxes: $4,528 per year
-
Days on Site: 22 Days
-
Added: Sep 03, 2024 (3 weeks on market)
-
Updated:
-
Last Checked: 2 months ago
-
MLS®#: T9290135
Built in 2002, this 3 bed, 2.5 bath detached home is located on a quiet dead end street close to porcupine lake. Measuring over 1,600 sqft, this home features a open concept main level with high ceilings, perfect for entertaining. The kitchen boast peninsula seating and a view of the treed back yard. Radiant heat throughout the main level ceramic floor, inc your 1.5 car garage. The upper level has a master with character. Cathedral ceiling, walk in closet and 4 pc ensuite bath. Hardwood floors throughout all bedrooms and a 2nd full bath found up here. Fully fenced yard, hot tub and gazeebo included making this backyard the perfect retreat. Other notables, main level laundry, dining room can be a fourth bedroom, fridge and stove inc., good parking, updated boiler, 2 sheds and patio structures inc.
Property Details
Facts for 108 Henry Street, Timmins
Status
Days on Market: 22
Last Status: Sold
Sold Date: Jul 05, 2021
Closed Date: Aug 04, 2021
Expiry Date: Sep 01, 2021
Sold Price: $341,000
Unavailable Date: Jul 05, 2021
Input Date: Jun 01, 2021
Property
Status: Sale
Property Type: Detached
Style: 2-Storey
Area: Timmins
Community: East
Availability Date: TBD
Inside
Bedrooms: 4
Bathrooms: 3
Rooms: 5
Fireplace: No
Washrooms: 3
Building
Heat Type: Radiant
Heat Source: Gas
Special Designation: Unknown
Parking
Garage Type: None
Total Parking Spaces: 4
Fees
Tax Year: 2020
Tax Legal Description: PCL 14366 SEC WAT SRO; LT 200 PL M8S WHITNEY RESERVING TO THE ON
Taxes: $4,528
Land
Cross Street: Off Bristol Rd
Municipality District: Timmins
Fronting On: West
Pool: None
Sewer: Sewers
Lot Depth: 100
Lot Frontage: 50
Acres: < .50
Zoning: NA-R1
Rooms
Room details for 108 Henry Street, Timmins
| Type | Dimensions | Description |
|---|---|---|
| Foyer Main | 2.13 x 1.95 | |
| Living Main | 3.68 x 3.35 | |
| Kitchen Main | 3.45 x 4.31 | |
| Bathroom Main | - | |
| Laundry Main | 1.62 x 2.51 | |
| Br Main | 3.42 x 3.12 | |
| Br 2nd | 4.26 x 4.34 | |
| Other 2nd | - | |
| 2nd Br 2nd | 3.02 x 3.20 | |
| 3rd Br 2nd | 3.02 x 3.20 | |
| Other 2nd | - |
| XXXXXXXX | XXX XX, XXXX |
XXXX XXX XXXX |
$XXX,XXX |
| XXX XX, XXXX |
XXXXXX XXX XXXX |
$XXX,XXX |
| XXXXXXXX XXXX | XXX XX, XXXX | $341,000 XXX XXXX |
| XXXXXXXX XXXXXX | XXX XX, XXXX | $329,900 XXX XXXX |

Roland Michener Secondary School (Elementary)
Elementary: PublicSt Joseph Separate School
Elementary: CatholicÉcole catholique St-Jude
Elementary: CatholicSchumacher Public School
Elementary: PublicGolden Avenue Public School
Elementary: PublicBertha Shaw Public School
Elementary: PublicNCDSB Access Center Secondary School
Secondary: CatholicPACE Alternative & Continuing Education
Secondary: PublicÉcole secondaire Cochrane
Secondary: PublicRoland Michener Secondary School
Secondary: PublicO'Gorman High School
Secondary: CatholicÉcole secondaire catholique Theriault
Secondary: Catholic- — bath
- — bed
- — sqft

