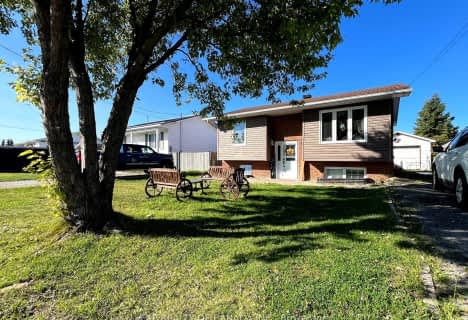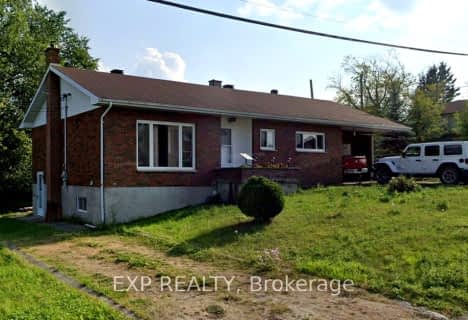
Roland Michener Secondary School (Elementary)
Elementary: Public
1.46 km
St Joseph Separate School
Elementary: Catholic
1.01 km
École catholique St-Jude
Elementary: Catholic
3.06 km
Schumacher Public School
Elementary: Public
7.39 km
Golden Avenue Public School
Elementary: Public
1.85 km
Bertha Shaw Public School
Elementary: Public
1.25 km
NCDSB Access Center Secondary School
Secondary: Catholic
9.77 km
PACE Alternative & Continuing Education
Secondary: Public
9.72 km
École secondaire Cochrane
Secondary: Public
10.29 km
Roland Michener Secondary School
Secondary: Public
1.46 km
O'Gorman High School
Secondary: Catholic
10.30 km
École secondaire catholique Theriault
Secondary: Catholic
11.01 km


