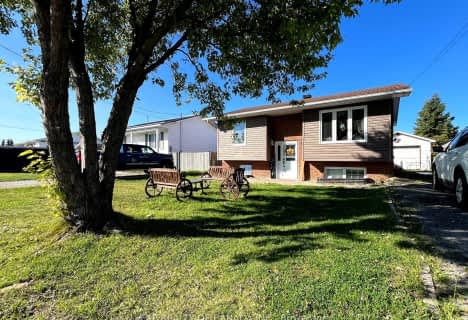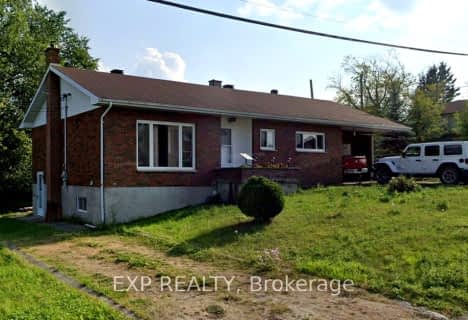
Roland Michener Secondary School (Elementary)
Elementary: Public
1.56 km
St Joseph Separate School
Elementary: Catholic
1.47 km
École catholique St-Jude
Elementary: Catholic
4.00 km
Schumacher Public School
Elementary: Public
7.03 km
Golden Avenue Public School
Elementary: Public
1.03 km
Bertha Shaw Public School
Elementary: Public
1.43 km
NCDSB Access Center Secondary School
Secondary: Catholic
9.71 km
PACE Alternative & Continuing Education
Secondary: Public
9.42 km
École secondaire Cochrane
Secondary: Public
10.02 km
Roland Michener Secondary School
Secondary: Public
1.56 km
O'Gorman High School
Secondary: Catholic
10.29 km
École secondaire catholique Theriault
Secondary: Catholic
10.93 km


