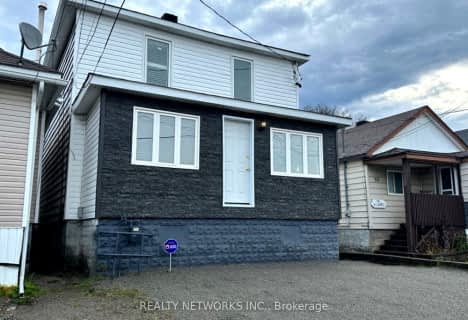
École catholique Louis-Rhéaume
Elementary: Catholic
1.30 km
École catholique Louis-Rhéaume
Elementary: Catholic
1.29 km
O'Gorman Intermediate Catholic School
Elementary: Catholic
1.46 km
École catholique Sacré-Coeur (Timmins)
Elementary: Catholic
1.38 km
École catholique Don-Bosco
Elementary: Catholic
0.86 km
W Earle Miller Public School
Elementary: Public
0.90 km
NCDSB Access Center Secondary School
Secondary: Catholic
1.76 km
PACE Alternative & Continuing Education
Secondary: Public
2.74 km
École secondaire Cochrane
Secondary: Public
2.65 km
O'Gorman High School
Secondary: Catholic
1.52 km
École secondaire catholique Theriault
Secondary: Catholic
2.08 km
Timmins High and Vocational School
Secondary: Public
1.80 km



