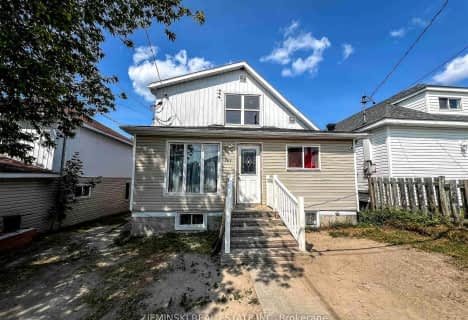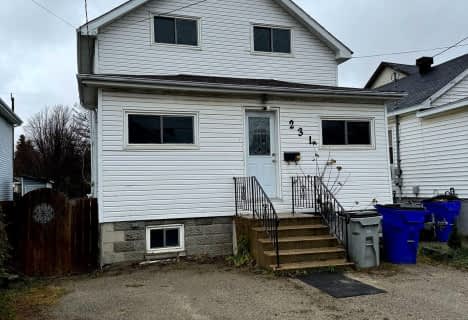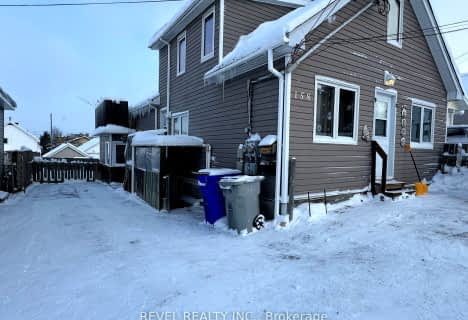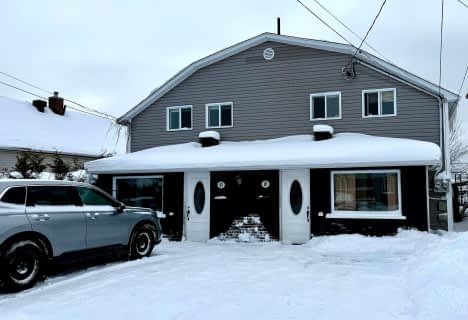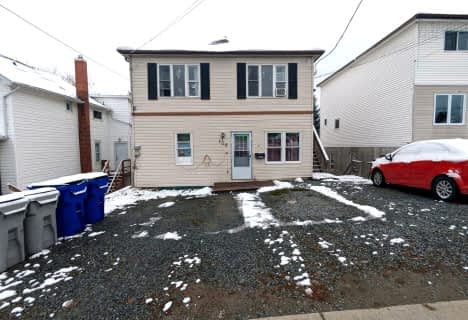
École catholique Jacques-Cartier (Timmins)
Elementary: Catholic
1.63 km
O'Gorman Intermediate Catholic School
Elementary: Catholic
1.42 km
R Ross Beattie Senior Public School
Elementary: Public
1.57 km
École catholique Sacré-Coeur (Timmins)
Elementary: Catholic
0.98 km
École catholique Don-Bosco
Elementary: Catholic
0.42 km
W Earle Miller Public School
Elementary: Public
0.56 km
NCDSB Access Center Secondary School
Secondary: Catholic
1.74 km
La Clef
Secondary: Catholic
2.32 km
École secondaire Cochrane
Secondary: Public
2.35 km
O'Gorman High School
Secondary: Catholic
1.22 km
École secondaire catholique Theriault
Secondary: Catholic
1.43 km
Timmins High and Vocational School
Secondary: Public
1.06 km

