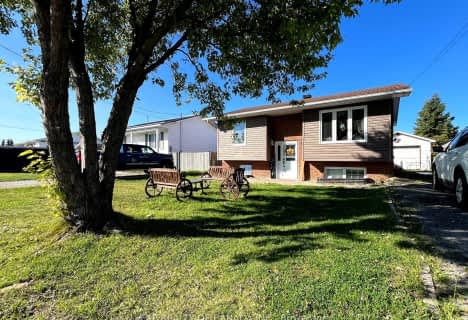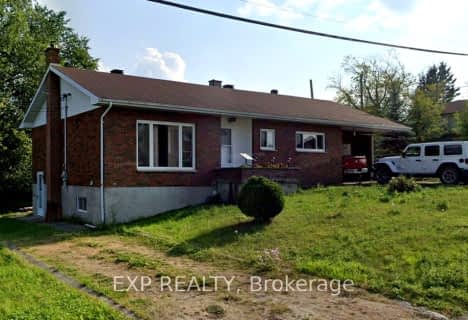
Roland Michener Secondary School (Elementary)
Elementary: Public
1.85 km
St Joseph Separate School
Elementary: Catholic
1.48 km
École catholique St-Jude
Elementary: Catholic
3.10 km
Schumacher Public School
Elementary: Public
7.52 km
Golden Avenue Public School
Elementary: Public
2.30 km
Bertha Shaw Public School
Elementary: Public
1.68 km
NCDSB Access Center Secondary School
Secondary: Catholic
9.82 km
PACE Alternative & Continuing Education
Secondary: Public
9.81 km
École secondaire Cochrane
Secondary: Public
10.38 km
Roland Michener Secondary School
Secondary: Public
1.85 km
O'Gorman High School
Secondary: Catholic
10.33 km
École secondaire catholique Theriault
Secondary: Catholic
11.05 km


