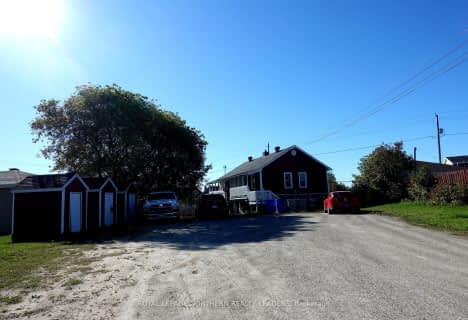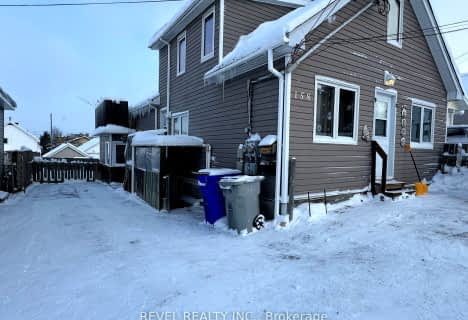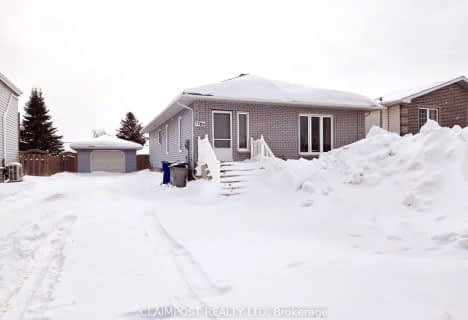
École publique Pavillon Renaissance
Elementary: Public
0.46 km
École catholique St-Dominique
Elementary: Catholic
0.86 km
École catholique Anicet-Morin
Elementary: Catholic
0.28 km
R Ross Beattie Senior Public School
Elementary: Public
2.12 km
École catholique Sacré-Coeur (Timmins)
Elementary: Catholic
2.62 km
École publique Lionel-Gauthier
Elementary: Public
0.55 km
La Clef
Secondary: Catholic
0.82 km
École secondaire Renaissance
Secondary: Public
0.46 km
École secondaire Cochrane
Secondary: Public
2.62 km
O'Gorman High School
Secondary: Catholic
2.68 km
École secondaire catholique Theriault
Secondary: Catholic
1.91 km
Timmins High and Vocational School
Secondary: Public
2.02 km












