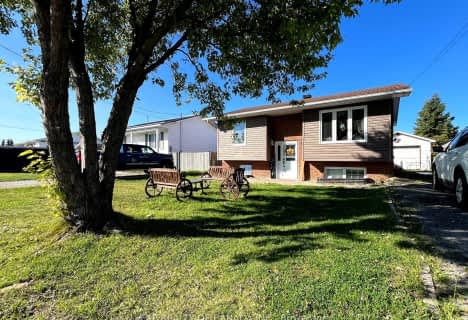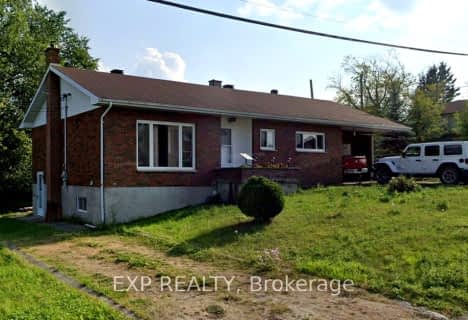
Roland Michener Secondary School (Elementary)
Elementary: Public
1.82 km
St Joseph Separate School
Elementary: Catholic
1.33 km
École catholique St-Jude
Elementary: Catholic
2.70 km
Schumacher Public School
Elementary: Public
7.78 km
Golden Avenue Public School
Elementary: Public
2.17 km
Bertha Shaw Public School
Elementary: Public
1.59 km
NCDSB Access Center Secondary School
Secondary: Catholic
10.14 km
PACE Alternative & Continuing Education
Secondary: Public
10.10 km
École secondaire Cochrane
Secondary: Public
10.67 km
Roland Michener Secondary School
Secondary: Public
1.82 km
O'Gorman High School
Secondary: Catholic
10.67 km
École secondaire catholique Theriault
Secondary: Catholic
11.38 km


