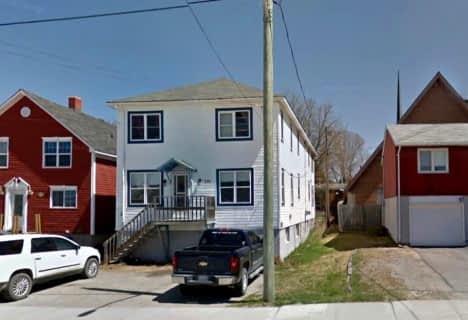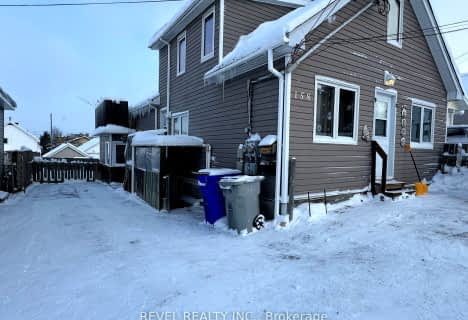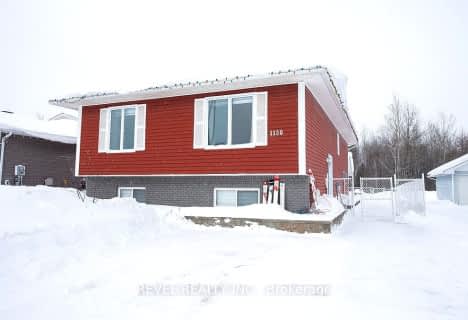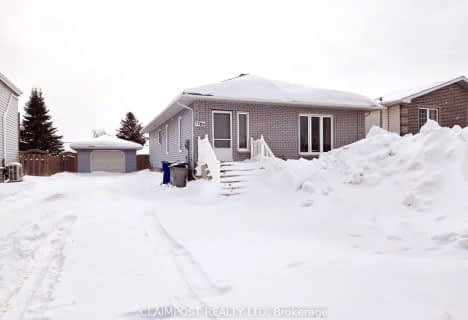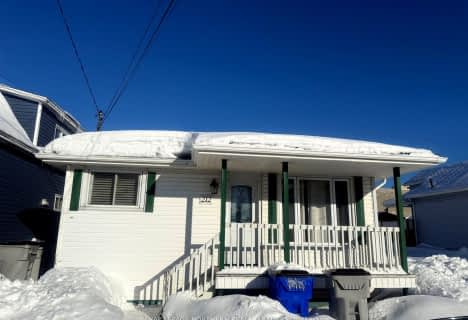
O'Gorman Intermediate Catholic School
Elementary: Catholic
1.82 km
École catholique St-Dominique
Elementary: Catholic
2.17 km
R Ross Beattie Senior Public School
Elementary: Public
1.86 km
École catholique Sacré-Coeur (Timmins)
Elementary: Catholic
1.35 km
École catholique Don-Bosco
Elementary: Catholic
0.42 km
W Earle Miller Public School
Elementary: Public
0.97 km
NCDSB Access Center Secondary School
Secondary: Catholic
2.14 km
La Clef
Secondary: Catholic
2.39 km
École secondaire Cochrane
Secondary: Public
2.68 km
O'Gorman High School
Secondary: Catholic
1.59 km
École secondaire catholique Theriault
Secondary: Catholic
1.66 km
Timmins High and Vocational School
Secondary: Public
1.27 km

