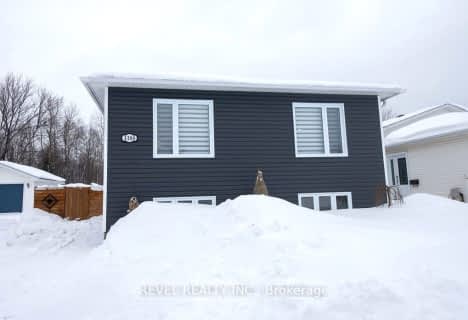
École publique Pavillon Renaissance
Elementary: Public
2.95 km
École catholique St-Dominique
Elementary: Catholic
3.67 km
École catholique Anicet-Morin
Elementary: Catholic
3.45 km
R Ross Beattie Senior Public School
Elementary: Public
4.56 km
École publique Lionel-Gauthier
Elementary: Public
2.91 km
École catholique Don-Bosco
Elementary: Catholic
3.92 km
La Clef
Secondary: Catholic
3.83 km
École secondaire Renaissance
Secondary: Public
2.96 km
École secondaire Cochrane
Secondary: Public
5.39 km
O'Gorman High School
Secondary: Catholic
4.76 km
École secondaire catholique Theriault
Secondary: Catholic
4.26 km
Timmins High and Vocational School
Secondary: Public
4.04 km


