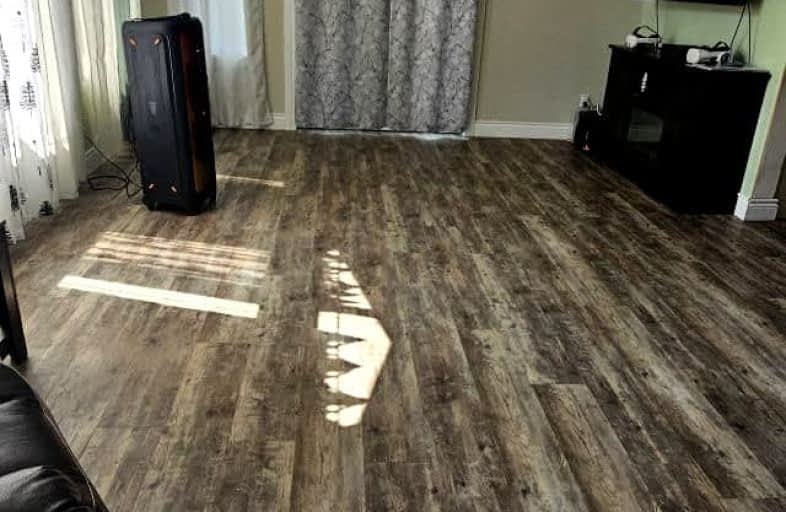Car-Dependent
- Almost all errands require a car.
8
/100
Somewhat Bikeable
- Most errands require a car.
26
/100

École publique Pavillon Renaissance
Elementary: Public
3.31 km
École catholique St-Dominique
Elementary: Catholic
4.53 km
École catholique Anicet-Morin
Elementary: Catholic
3.96 km
R Ross Beattie Senior Public School
Elementary: Public
5.79 km
École publique Lionel-Gauthier
Elementary: Public
3.19 km
École catholique Don-Bosco
Elementary: Catholic
6.40 km
La Clef
Secondary: Catholic
4.50 km
École secondaire Renaissance
Secondary: Public
3.30 km
École secondaire Cochrane
Secondary: Public
6.26 km
O'Gorman High School
Secondary: Catholic
6.32 km
École secondaire catholique Theriault
Secondary: Catholic
5.57 km
Timmins High and Vocational School
Secondary: Public
5.61 km
-
Participark
Timmins ON P4N 3X1 5.15km -
CFCL Historic Site
5.19km -
Great Canadian Kayak Challenge
Timmins ON 5.31km
-
Scotiabank
104 Crescent Ave, Timmins ON P4N 4J1 2.82km -
Scotiabank
1500 Riverside Dr, Timmins ON P4R 1A1 3km -
CIBC
1455 Riverside Dr, Timmins ON P4R 1M8 3.09km

