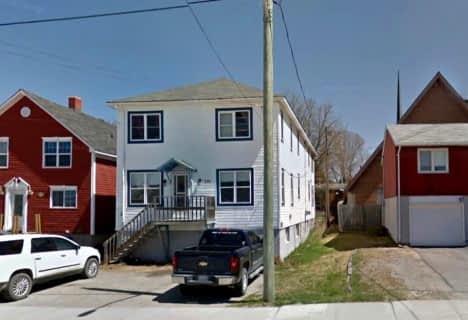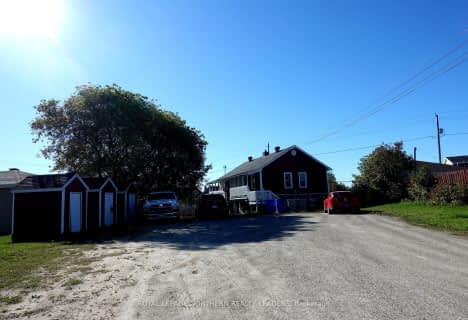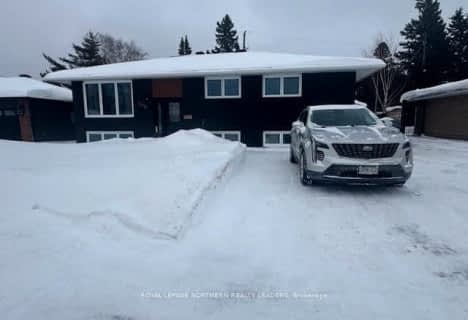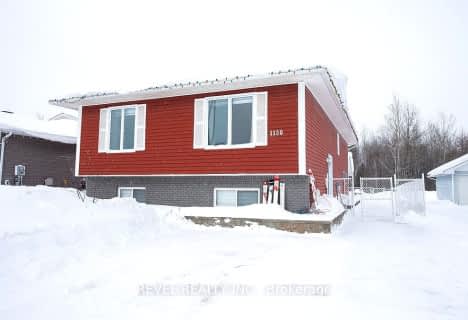
École catholique Louis-Rhéaume
Elementary: Catholic
0.81 km
École catholique Louis-Rhéaume
Elementary: Catholic
0.80 km
École catholique Jacques-Cartier (Timmins)
Elementary: Catholic
1.11 km
O'Gorman Intermediate Catholic School
Elementary: Catholic
0.86 km
École catholique Sacré-Coeur (Timmins)
Elementary: Catholic
0.84 km
W Earle Miller Public School
Elementary: Public
0.48 km
NCDSB Access Center Secondary School
Secondary: Catholic
1.17 km
PACE Alternative & Continuing Education
Secondary: Public
2.15 km
École secondaire Cochrane
Secondary: Public
2.05 km
O'Gorman High School
Secondary: Catholic
0.94 km
École secondaire catholique Theriault
Secondary: Catholic
1.58 km
Timmins High and Vocational School
Secondary: Public
1.36 km












