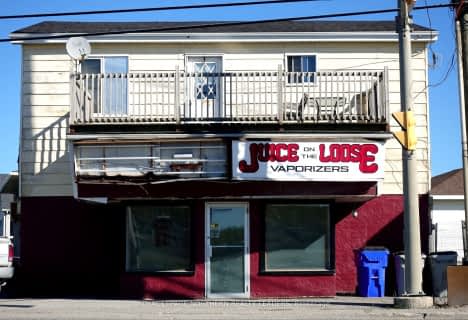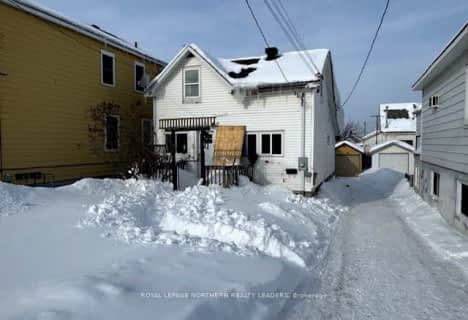
École catholique St-Charles
Elementary: Catholic
2.33 km
École catholique St-Gérard
Elementary: Catholic
1.42 km
École catholique Jacques-Cartier (Timmins)
Elementary: Catholic
3.64 km
Sacred Heart School
Elementary: Catholic
1.84 km
St Paul Separate School
Elementary: Catholic
3.63 km
Timmins Centennial Public School
Elementary: Public
1.56 km
NCDSB Access Center Secondary School
Secondary: Catholic
3.59 km
PACE Alternative & Continuing Education
Secondary: Public
2.63 km
École secondaire Cochrane
Secondary: Public
2.74 km
O'Gorman High School
Secondary: Catholic
3.90 km
École secondaire catholique Theriault
Secondary: Catholic
3.76 km
Timmins High and Vocational School
Secondary: Public
4.14 km








