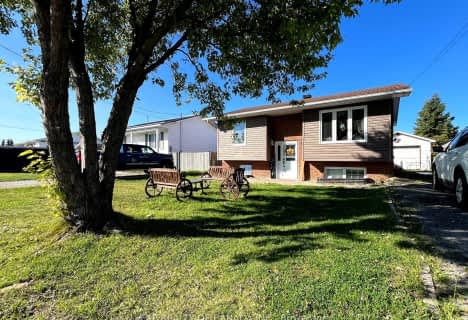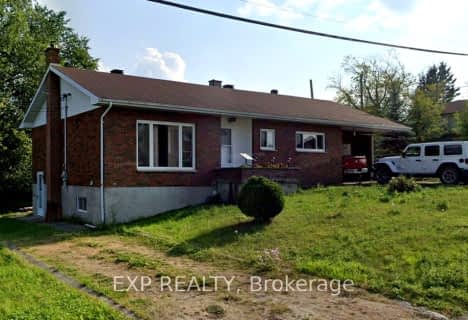
Roland Michener Secondary School (Elementary)
Elementary: Public
1.40 km
St Joseph Separate School
Elementary: Catholic
0.98 km
École catholique St-Jude
Elementary: Catholic
3.14 km
Schumacher Public School
Elementary: Public
7.31 km
Golden Avenue Public School
Elementary: Public
1.82 km
Bertha Shaw Public School
Elementary: Public
1.21 km
NCDSB Access Center Secondary School
Secondary: Catholic
9.69 km
PACE Alternative & Continuing Education
Secondary: Public
9.64 km
École secondaire Cochrane
Secondary: Public
10.21 km
Roland Michener Secondary School
Secondary: Public
1.40 km
O'Gorman High School
Secondary: Catholic
10.22 km
École secondaire catholique Theriault
Secondary: Catholic
10.93 km


