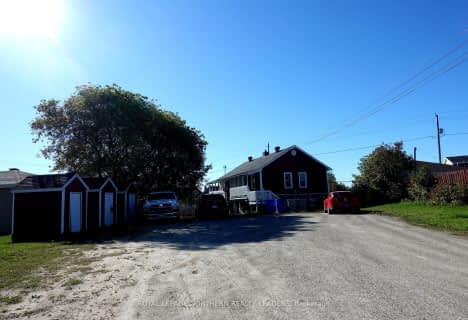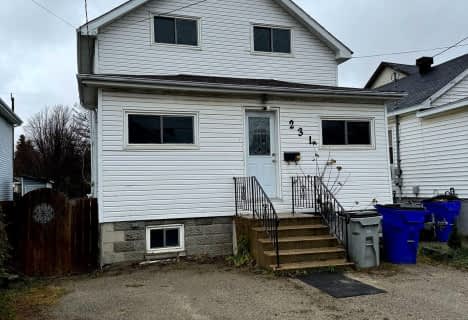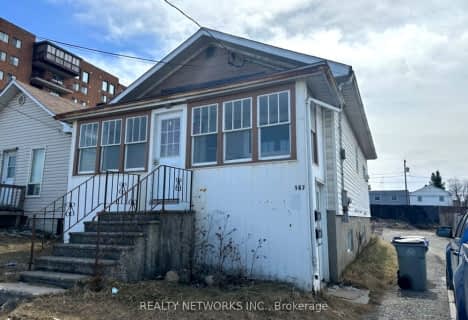
École publique Pavillon Renaissance
Elementary: Public
0.66 km
École catholique St-Dominique
Elementary: Catholic
0.58 km
École catholique Anicet-Morin
Elementary: Catholic
0.11 km
R Ross Beattie Senior Public School
Elementary: Public
1.84 km
École catholique Sacré-Coeur (Timmins)
Elementary: Catholic
2.32 km
École publique Lionel-Gauthier
Elementary: Public
0.77 km
La Clef
Secondary: Catholic
0.58 km
École secondaire Renaissance
Secondary: Public
0.67 km
École secondaire Cochrane
Secondary: Public
2.39 km
O'Gorman High School
Secondary: Catholic
2.39 km
École secondaire catholique Theriault
Secondary: Catholic
1.63 km
Timmins High and Vocational School
Secondary: Public
1.73 km












