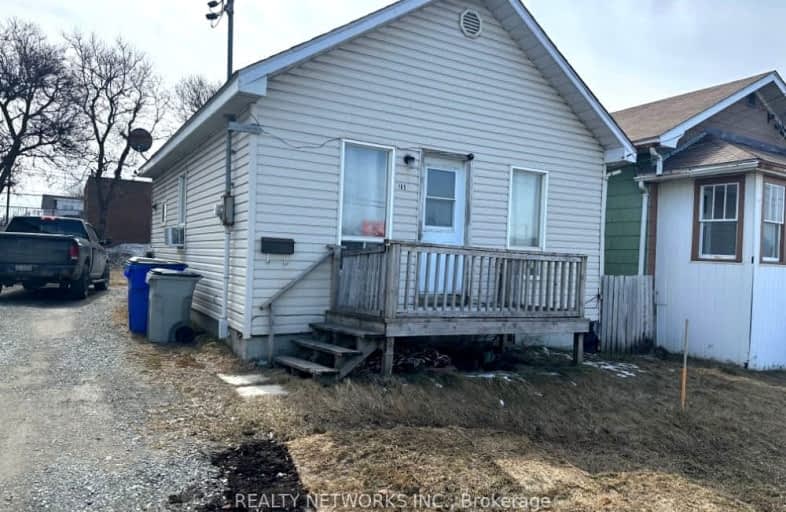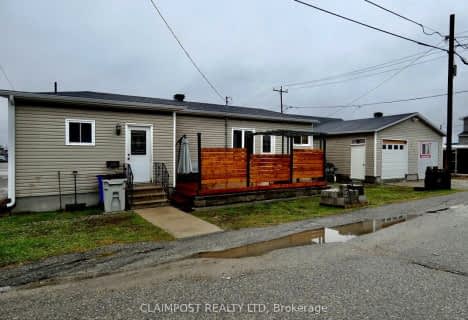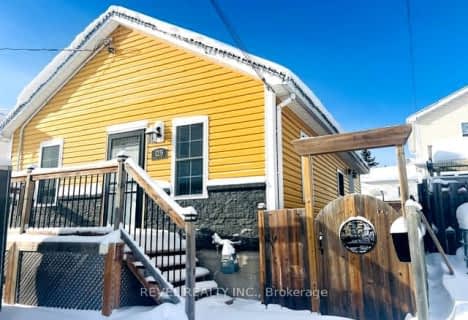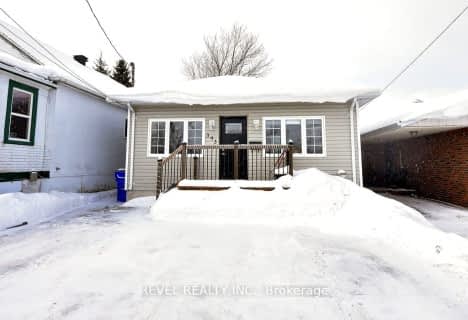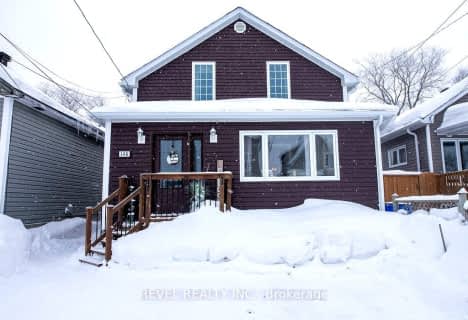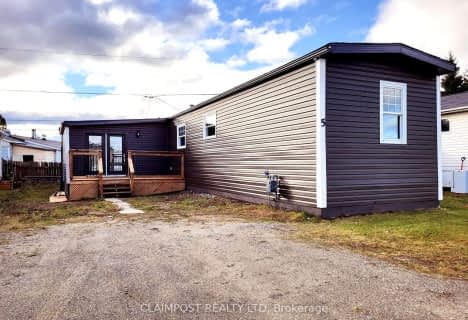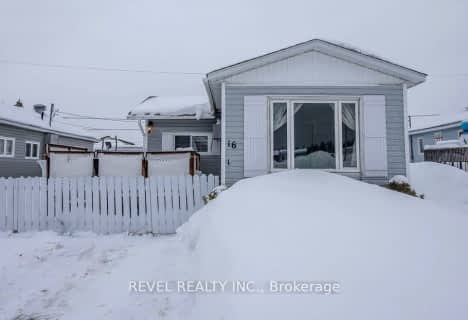Very Walkable
- Most errands can be accomplished on foot.
Bikeable
- Some errands can be accomplished on bike.

École catholique St-Charles
Elementary: CatholicÉcole catholique Jacques-Cartier (Timmins)
Elementary: CatholicO'Gorman Intermediate Catholic School
Elementary: CatholicSt Paul Separate School
Elementary: CatholicR Ross Beattie Senior Public School
Elementary: PublicÉcole catholique Sacré-Coeur (Timmins)
Elementary: CatholicNCDSB Access Center Secondary School
Secondary: CatholicPACE Alternative & Continuing Education
Secondary: PublicÉcole secondaire Cochrane
Secondary: PublicO'Gorman High School
Secondary: CatholicÉcole secondaire catholique Theriault
Secondary: CatholicTimmins High and Vocational School
Secondary: Public-
Flintstone Park
0.31km -
Dog Park
Timmins ON 0.76km -
Great Canadian Kayak Challenge
Timmins ON 0.77km
-
President's Choice Financial ATM
227 Algonquin Blvd W, Timmins ON P4N 2R8 0.12km -
Scotiabank
100 Waterloo Rd, Timmins ON P4N 4X5 0.25km -
Localcoin Bitcoin ATM - Petro Canada
31 Algonquin Blvd W, Timmins ON P4N 2R2 0.3km
