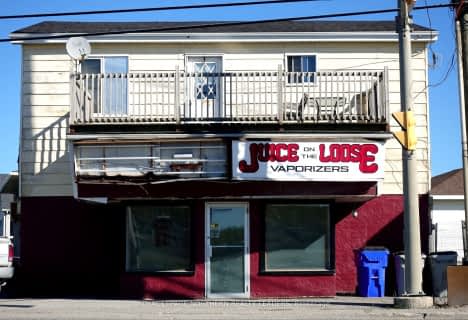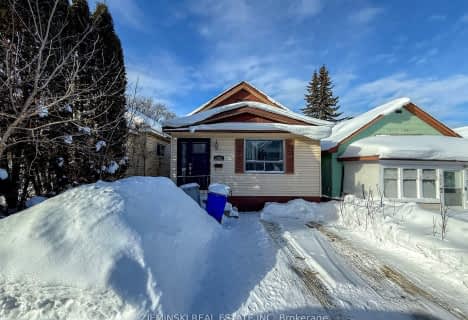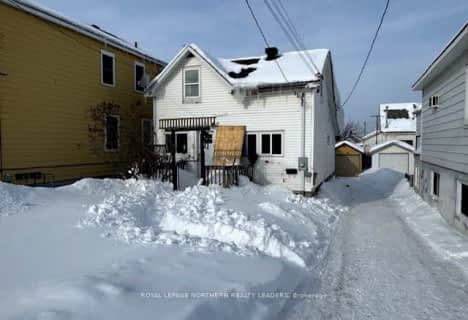
École catholique St-Charles
Elementary: Catholic
2.13 km
École catholique St-Gérard
Elementary: Catholic
1.21 km
École catholique Jacques-Cartier (Timmins)
Elementary: Catholic
3.43 km
Sacred Heart School
Elementary: Catholic
1.63 km
St Paul Separate School
Elementary: Catholic
3.42 km
Timmins Centennial Public School
Elementary: Public
1.35 km
NCDSB Access Center Secondary School
Secondary: Catholic
3.38 km
PACE Alternative & Continuing Education
Secondary: Public
2.42 km
École secondaire Cochrane
Secondary: Public
2.53 km
O'Gorman High School
Secondary: Catholic
3.69 km
École secondaire catholique Theriault
Secondary: Catholic
3.55 km
Timmins High and Vocational School
Secondary: Public
3.93 km










