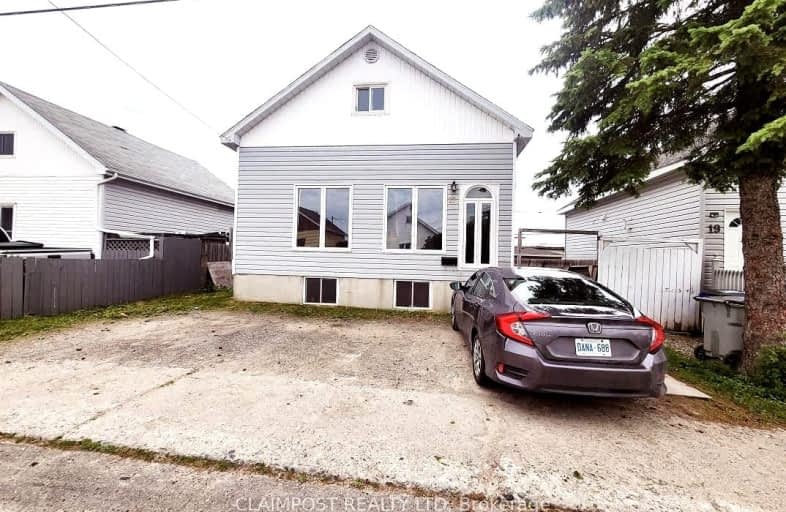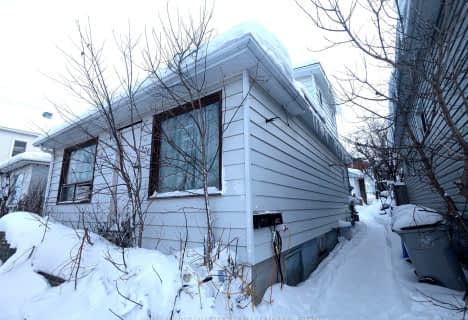Very Walkable
- Most errands can be accomplished on foot.
86
/100
Bikeable
- Some errands can be accomplished on bike.
54
/100

École catholique St-Charles
Elementary: Catholic
0.81 km
École catholique Jacques-Cartier (Timmins)
Elementary: Catholic
0.62 km
O'Gorman Intermediate Catholic School
Elementary: Catholic
0.84 km
St Paul Separate School
Elementary: Catholic
0.71 km
R Ross Beattie Senior Public School
Elementary: Public
0.67 km
École catholique Sacré-Coeur (Timmins)
Elementary: Catholic
1.04 km
NCDSB Access Center Secondary School
Secondary: Catholic
0.65 km
PACE Alternative & Continuing Education
Secondary: Public
0.71 km
École secondaire Cochrane
Secondary: Public
0.37 km
O'Gorman High School
Secondary: Catholic
0.81 km
École secondaire catholique Theriault
Secondary: Catholic
0.97 km
Timmins High and Vocational School
Secondary: Public
1.25 km
-
Flintstone Park
0.34km -
Denise St. Park
Denise St, Timmins ON 0.96km -
Great Canadian Kayak Challenge
Timmins ON 1.04km
-
Scotiabank
100 Waterloo Rd, Timmins ON P4N 4X5 0.13km -
Caisse Populaire de Timmins Ltee
45 Mountjoy St N, Timmins ON P4N 8H7 0.21km -
Northern Credit Union Ltd
70 Mountjoy St N, Timmins ON P4N 4V7 0.23km



