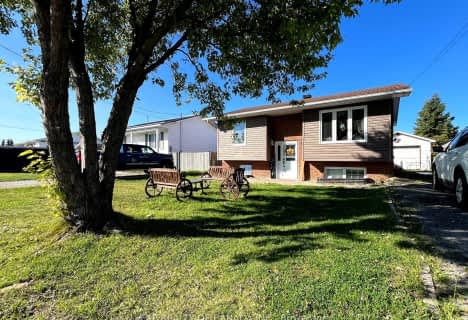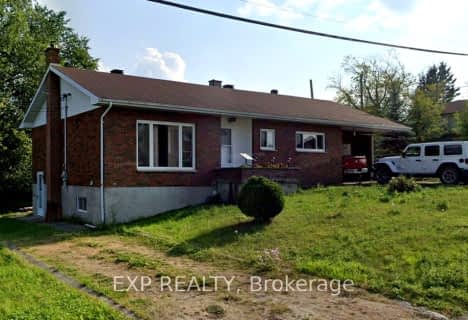
Roland Michener Secondary School (Elementary)
Elementary: Public
1.62 km
St Joseph Separate School
Elementary: Catholic
1.15 km
École catholique St-Jude
Elementary: Catholic
2.89 km
Schumacher Public School
Elementary: Public
7.57 km
Golden Avenue Public School
Elementary: Public
1.99 km
Bertha Shaw Public School
Elementary: Public
1.40 km
NCDSB Access Center Secondary School
Secondary: Catholic
9.94 km
PACE Alternative & Continuing Education
Secondary: Public
9.89 km
École secondaire Cochrane
Secondary: Public
10.47 km
Roland Michener Secondary School
Secondary: Public
1.62 km
O'Gorman High School
Secondary: Catholic
10.47 km
École secondaire catholique Theriault
Secondary: Catholic
11.18 km



