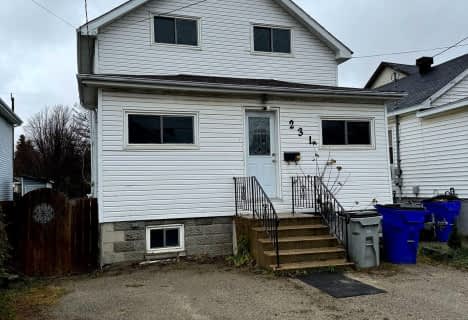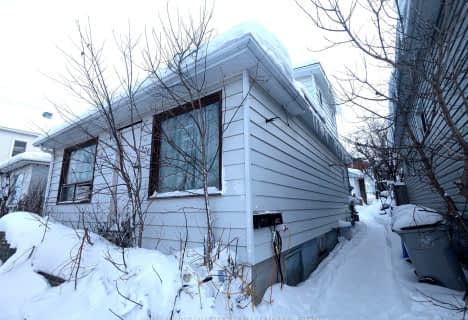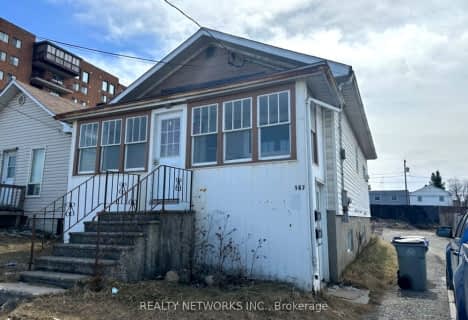
École catholique St-Charles
Elementary: Catholic
1.02 km
École catholique Louis-Rhéaume
Elementary: Catholic
1.04 km
École catholique Louis-Rhéaume
Elementary: Catholic
1.05 km
École catholique Jacques-Cartier (Timmins)
Elementary: Catholic
0.43 km
O'Gorman Intermediate Catholic School
Elementary: Catholic
0.67 km
St Paul Separate School
Elementary: Catholic
0.46 km
NCDSB Access Center Secondary School
Secondary: Catholic
0.40 km
PACE Alternative & Continuing Education
Secondary: Public
0.65 km
École secondaire Cochrane
Secondary: Public
0.59 km
O'Gorman High School
Secondary: Catholic
0.77 km
École secondaire catholique Theriault
Secondary: Catholic
1.16 km
Timmins High and Vocational School
Secondary: Public
1.37 km










