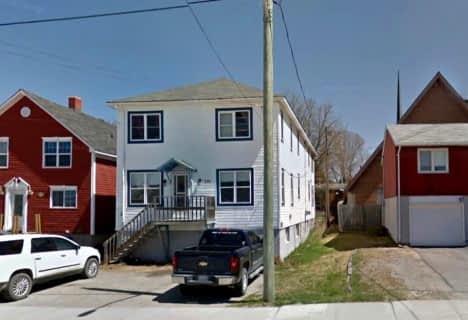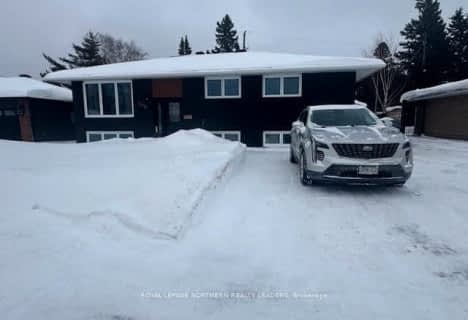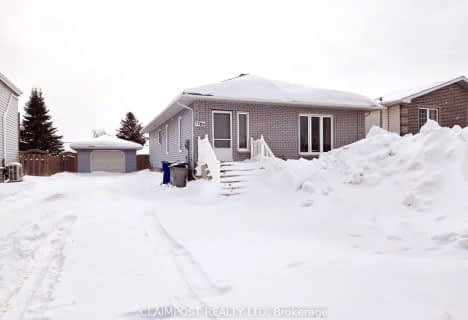
École catholique Jacques-Cartier (Timmins)
Elementary: Catholic
1.07 km
O'Gorman Intermediate Catholic School
Elementary: Catholic
0.95 km
R Ross Beattie Senior Public School
Elementary: Public
0.78 km
École catholique Sacré-Coeur (Timmins)
Elementary: Catholic
0.38 km
École catholique Don-Bosco
Elementary: Catholic
1.22 km
W Earle Miller Public School
Elementary: Public
0.58 km
NCDSB Access Center Secondary School
Secondary: Catholic
1.21 km
La Clef
Secondary: Catholic
1.68 km
École secondaire Cochrane
Secondary: Public
1.59 km
O'Gorman High School
Secondary: Catholic
0.60 km
École secondaire catholique Theriault
Secondary: Catholic
0.64 km
Timmins High and Vocational School
Secondary: Public
0.33 km












