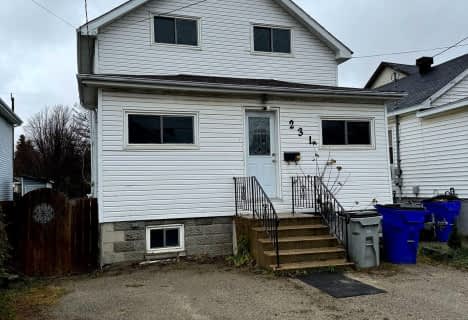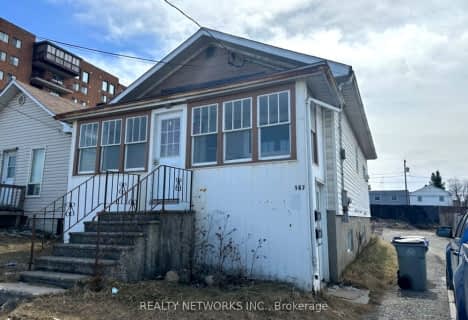
École catholique St-Charles
Elementary: Catholic
1.21 km
École catholique St-Gérard
Elementary: Catholic
0.30 km
École catholique Jacques-Cartier (Timmins)
Elementary: Catholic
2.52 km
Sacred Heart School
Elementary: Catholic
0.77 km
St Paul Separate School
Elementary: Catholic
2.52 km
Timmins Centennial Public School
Elementary: Public
0.47 km
NCDSB Access Center Secondary School
Secondary: Catholic
2.48 km
PACE Alternative & Continuing Education
Secondary: Public
1.55 km
École secondaire Cochrane
Secondary: Public
1.60 km
O'Gorman High School
Secondary: Catholic
2.77 km
École secondaire catholique Theriault
Secondary: Catholic
2.65 km
Timmins High and Vocational School
Secondary: Public
3.02 km












