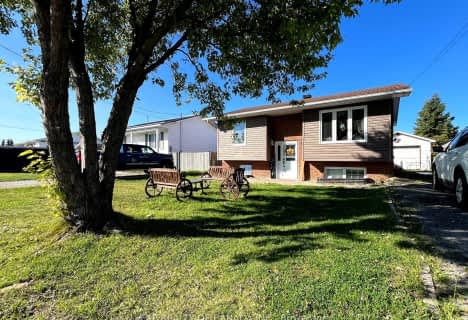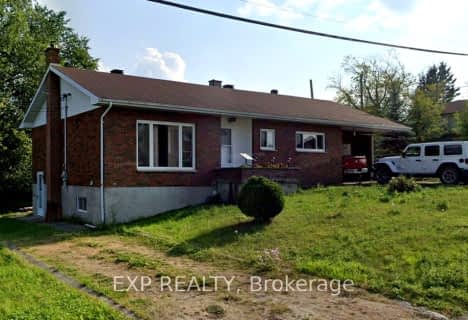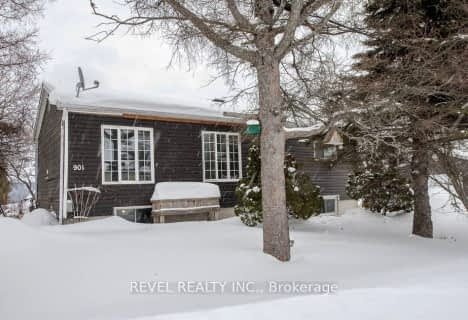
Roland Michener Secondary School (Elementary)
Elementary: Public
3.26 km
St Joseph Separate School
Elementary: Catholic
2.67 km
École catholique St-Jude
Elementary: Catholic
0.95 km
Schumacher Public School
Elementary: Public
9.44 km
Golden Avenue Public School
Elementary: Public
3.33 km
Bertha Shaw Public School
Elementary: Public
2.96 km
NCDSB Access Center Secondary School
Secondary: Catholic
11.89 km
PACE Alternative & Continuing Education
Secondary: Public
11.80 km
École secondaire Cochrane
Secondary: Public
12.38 km
Roland Michener Secondary School
Secondary: Public
3.26 km
O'Gorman High School
Secondary: Catholic
12.43 km
École secondaire catholique Theriault
Secondary: Catholic
13.13 km




