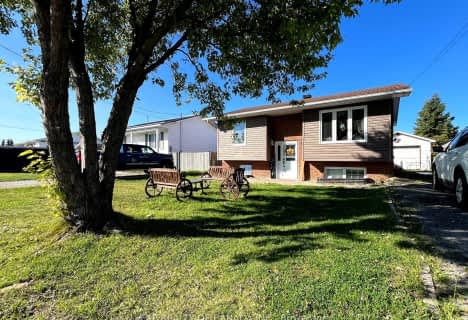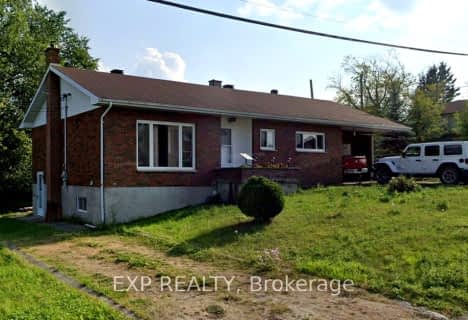
Roland Michener Secondary School (Elementary)
Elementary: Public
1.56 km
St Joseph Separate School
Elementary: Catholic
1.54 km
École catholique St-Jude
Elementary: Catholic
4.20 km
Schumacher Public School
Elementary: Public
6.86 km
Golden Avenue Public School
Elementary: Public
0.99 km
Bertha Shaw Public School
Elementary: Public
1.47 km
NCDSB Access Center Secondary School
Secondary: Catholic
9.55 km
PACE Alternative & Continuing Education
Secondary: Public
9.25 km
École secondaire Cochrane
Secondary: Public
9.85 km
Roland Michener Secondary School
Secondary: Public
1.56 km
O'Gorman High School
Secondary: Catholic
10.14 km
École secondaire catholique Theriault
Secondary: Catholic
10.76 km



