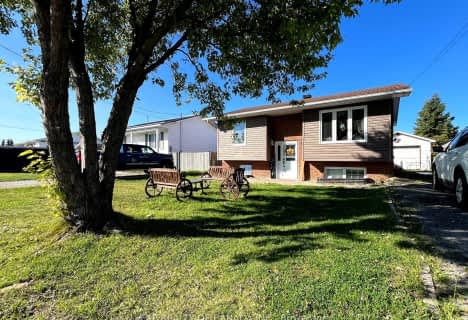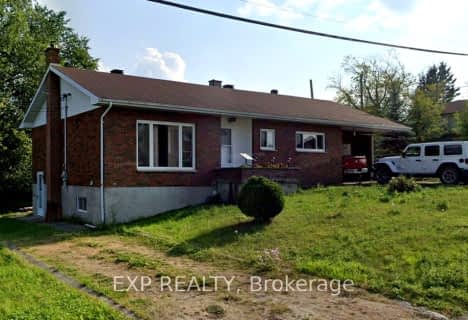
Roland Michener Secondary School (Elementary)
Elementary: Public
3.65 km
St Joseph Separate School
Elementary: Catholic
3.06 km
École catholique St-Jude
Elementary: Catholic
0.82 km
Schumacher Public School
Elementary: Public
9.75 km
Golden Avenue Public School
Elementary: Public
3.80 km
Bertha Shaw Public School
Elementary: Public
3.36 km
NCDSB Access Center Secondary School
Secondary: Catholic
12.13 km
PACE Alternative & Continuing Education
Secondary: Public
12.08 km
École secondaire Cochrane
Secondary: Public
12.66 km
Roland Michener Secondary School
Secondary: Public
3.65 km
O'Gorman High School
Secondary: Catholic
12.65 km
École secondaire catholique Theriault
Secondary: Catholic
13.37 km


