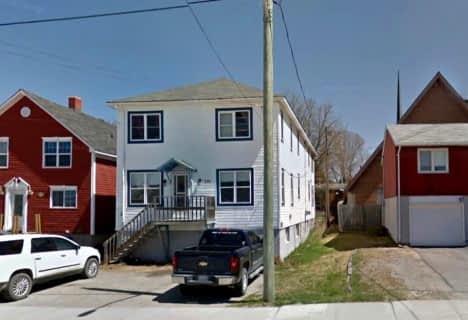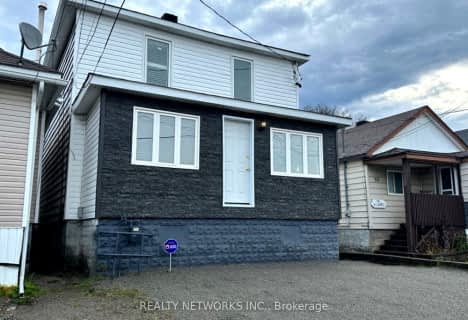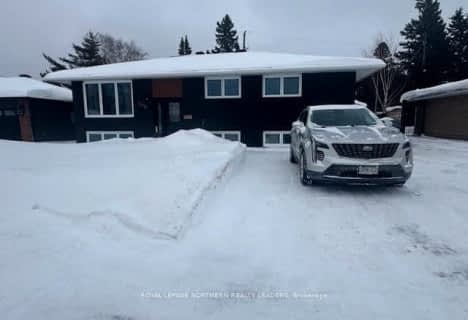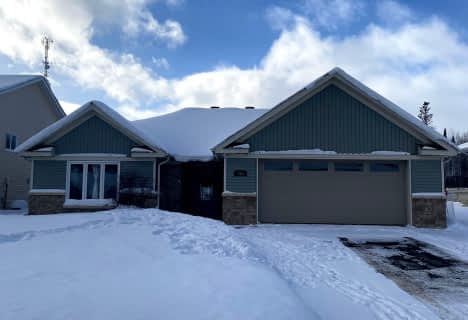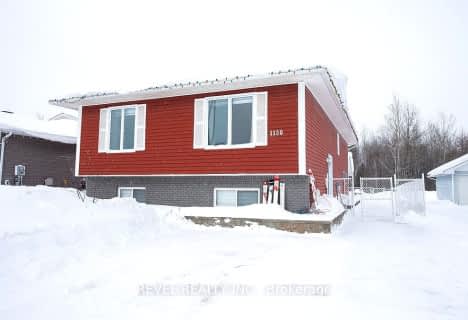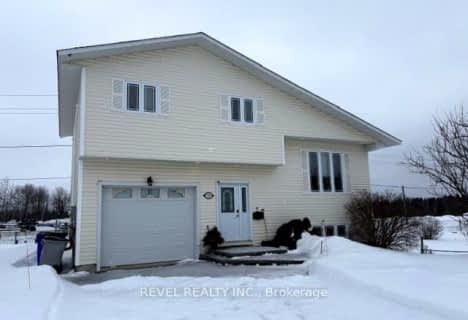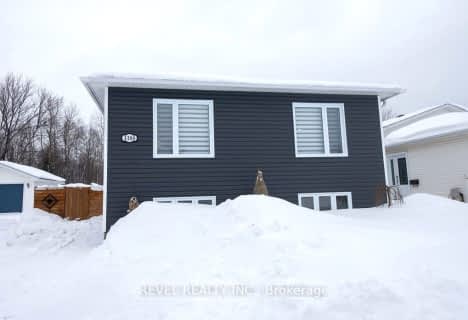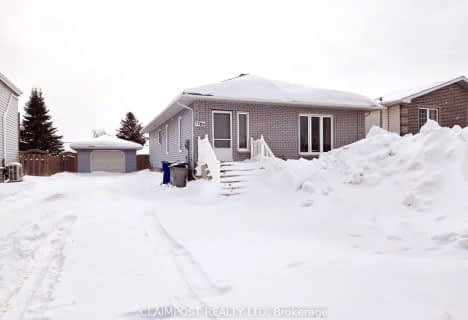
École catholique Louis-Rhéaume
Elementary: Catholic
0.93 km
École catholique Jacques-Cartier (Timmins)
Elementary: Catholic
1.07 km
O'Gorman Intermediate Catholic School
Elementary: Catholic
0.83 km
École catholique Sacré-Coeur (Timmins)
Elementary: Catholic
0.65 km
École catholique Don-Bosco
Elementary: Catholic
0.94 km
W Earle Miller Public School
Elementary: Public
0.23 km
NCDSB Access Center Secondary School
Secondary: Catholic
1.16 km
PACE Alternative & Continuing Education
Secondary: Public
2.13 km
École secondaire Cochrane
Secondary: Public
1.96 km
O'Gorman High School
Secondary: Catholic
0.80 km
École secondaire catholique Theriault
Secondary: Catholic
1.37 km
Timmins High and Vocational School
Secondary: Public
1.13 km

