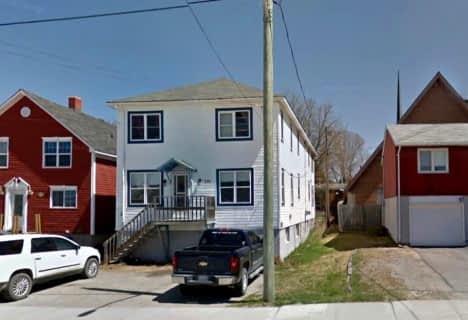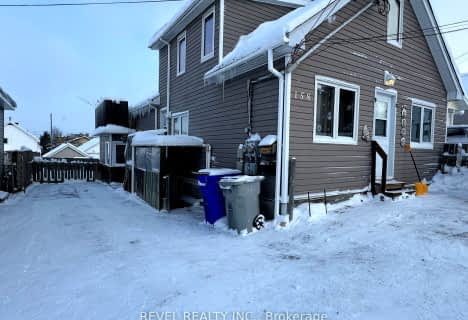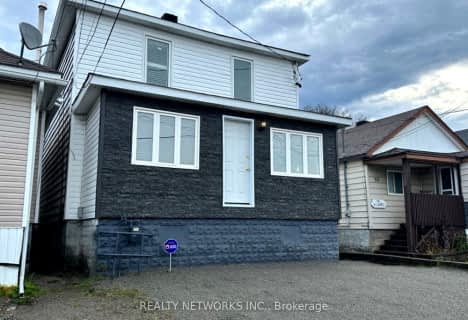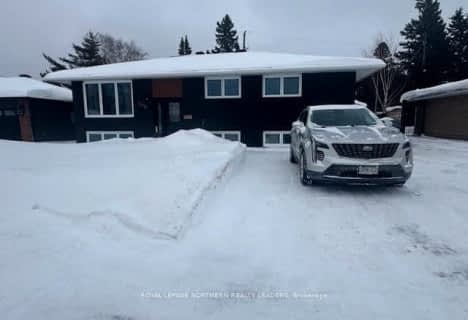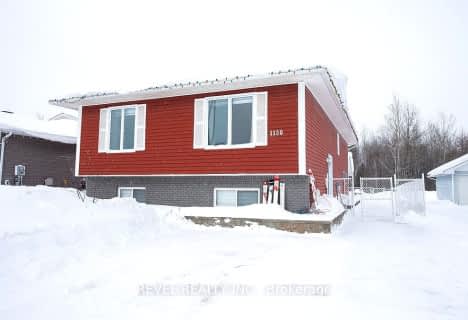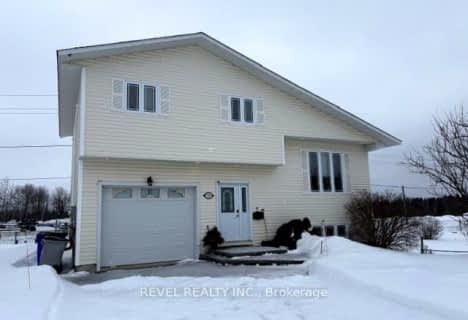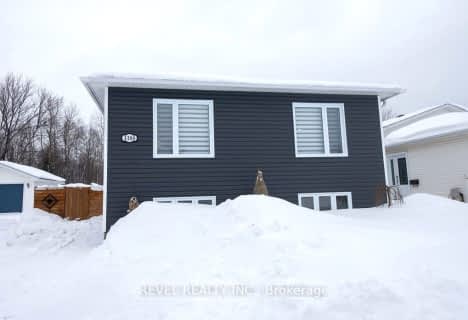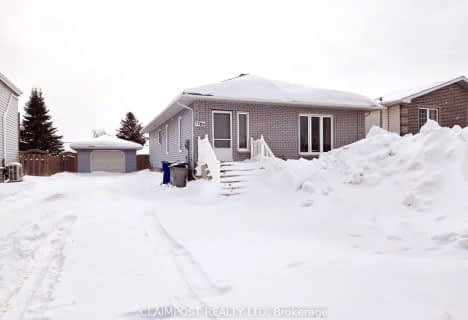
École catholique Jacques-Cartier (Timmins)
Elementary: Catholic
1.37 km
O'Gorman Intermediate Catholic School
Elementary: Catholic
1.13 km
R Ross Beattie Senior Public School
Elementary: Public
1.52 km
École catholique Sacré-Coeur (Timmins)
Elementary: Catholic
0.83 km
École catholique Don-Bosco
Elementary: Catholic
0.61 km
W Earle Miller Public School
Elementary: Public
0.31 km
NCDSB Access Center Secondary School
Secondary: Catholic
1.47 km
PACE Alternative & Continuing Education
Secondary: Public
2.42 km
École secondaire Cochrane
Secondary: Public
2.20 km
O'Gorman High School
Secondary: Catholic
1.03 km
École secondaire catholique Theriault
Secondary: Catholic
1.45 km
Timmins High and Vocational School
Secondary: Public
1.13 km

