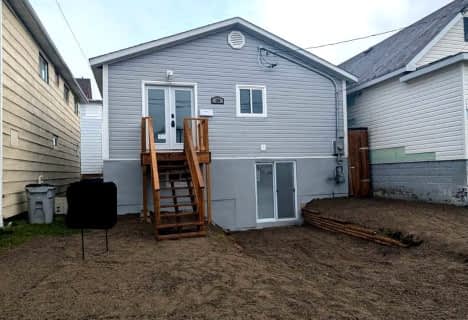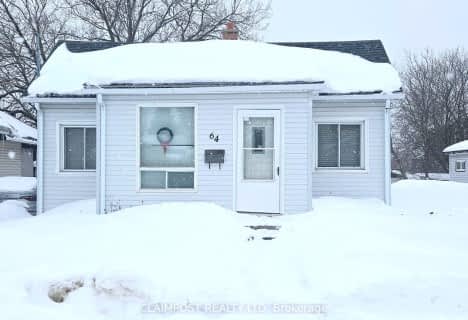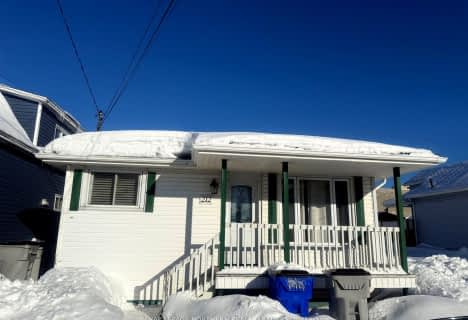
École catholique Louis-Rhéaume
Elementary: Catholic
2.45 km
École catholique Louis-Rhéaume
Elementary: Catholic
2.45 km
Schumacher Public School
Elementary: Public
0.31 km
Sacred Heart School
Elementary: Catholic
2.39 km
St Paul Separate School
Elementary: Catholic
2.44 km
Pinecrest Public School
Elementary: Public
1.81 km
NCDSB Access Center Secondary School
Secondary: Catholic
2.48 km
PACE Alternative & Continuing Education
Secondary: Public
2.15 km
École secondaire Cochrane
Secondary: Public
2.75 km
O'Gorman High School
Secondary: Catholic
3.08 km
École secondaire catholique Theriault
Secondary: Catholic
3.65 km
Timmins High and Vocational School
Secondary: Public
3.81 km












