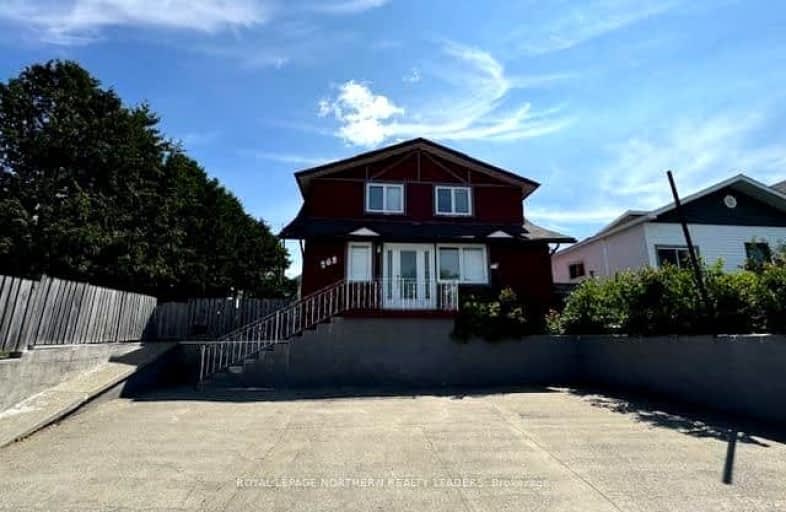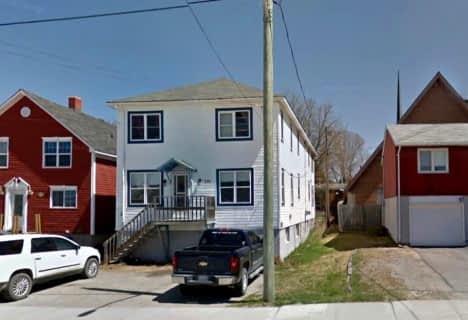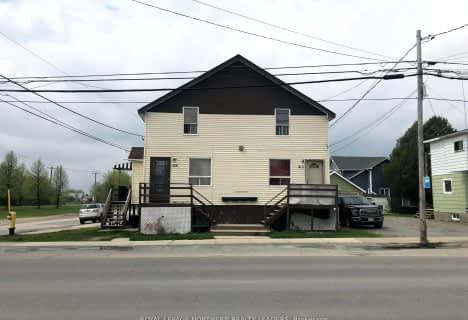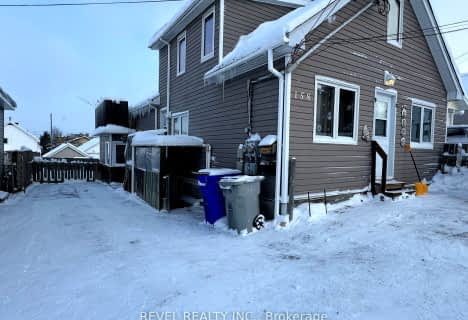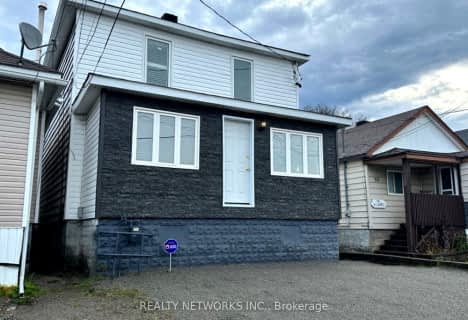Very Walkable
- Most errands can be accomplished on foot.
77
/100
Bikeable
- Some errands can be accomplished on bike.
63
/100

École catholique Louis-Rhéaume
Elementary: Catholic
0.80 km
École catholique Louis-Rhéaume
Elementary: Catholic
0.81 km
École catholique Jacques-Cartier (Timmins)
Elementary: Catholic
0.72 km
O'Gorman Intermediate Catholic School
Elementary: Catholic
0.86 km
St Paul Separate School
Elementary: Catholic
0.55 km
Pinecrest Public School
Elementary: Public
0.88 km
NCDSB Access Center Secondary School
Secondary: Catholic
0.58 km
PACE Alternative & Continuing Education
Secondary: Public
0.83 km
École secondaire Cochrane
Secondary: Public
1.17 km
O'Gorman High School
Secondary: Catholic
1.19 km
École secondaire catholique Theriault
Secondary: Catholic
1.78 km
Timmins High and Vocational School
Secondary: Public
1.92 km
-
Hollinger Park Playground
0.77km -
Flintstone Park
1.06km -
Hollinger Mine Bike Trail
Timmins ON P4N 1M8 1.44km
-
Localcoin Bitcoin ATM - Lyne's Variety & Cigar Shop
252 Toke St, Timmins ON P4N 6V1 0.22km -
TD Bank Financial Group
6 Pine St S, Timmins ON P4N 2J8 0.67km -
TD Canada Trust ATM
6 Pine St S, Timmins ON P4N 2J8 0.67km
