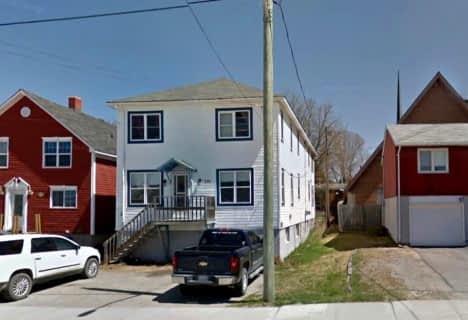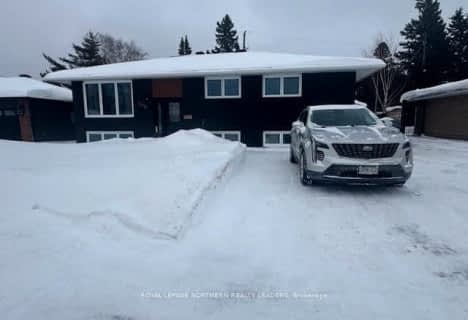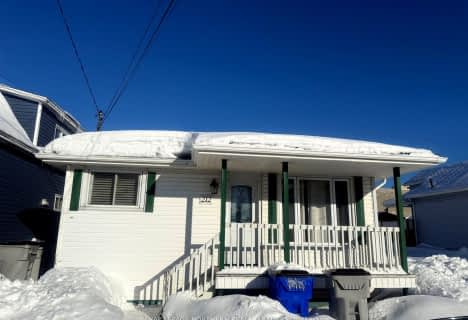
École catholique St-Charles
Elementary: Catholic
0.74 km
École catholique St-Gérard
Elementary: Catholic
0.78 km
École catholique Jacques-Cartier (Timmins)
Elementary: Catholic
1.56 km
Sacred Heart School
Elementary: Catholic
0.30 km
St Paul Separate School
Elementary: Catholic
1.52 km
Timmins Centennial Public School
Elementary: Public
0.93 km
NCDSB Access Center Secondary School
Secondary: Catholic
1.48 km
PACE Alternative & Continuing Education
Secondary: Public
0.51 km
École secondaire Cochrane
Secondary: Public
0.86 km
O'Gorman High School
Secondary: Catholic
1.90 km
École secondaire catholique Theriault
Secondary: Catholic
2.03 km
Timmins High and Vocational School
Secondary: Public
2.35 km












