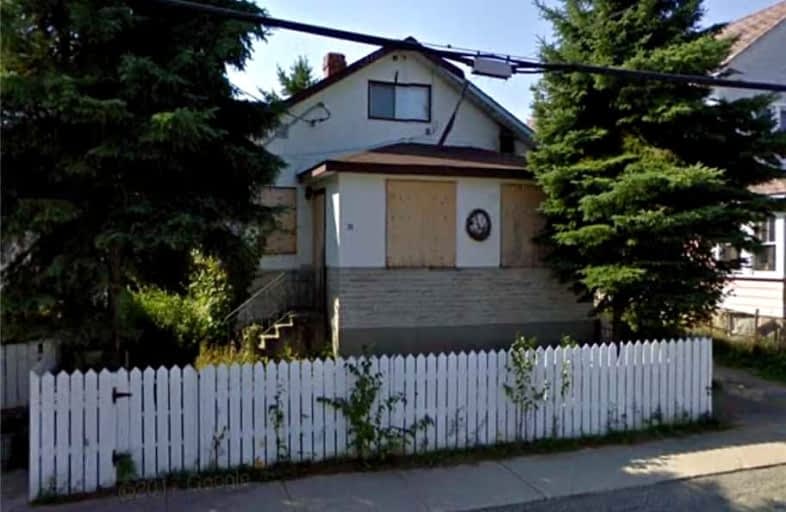Car-Dependent
- Almost all errands require a car.
13
/100
Somewhat Bikeable
- Most errands require a car.
28
/100

École catholique Louis-Rhéaume
Elementary: Catholic
2.68 km
École catholique Louis-Rhéaume
Elementary: Catholic
2.69 km
Schumacher Public School
Elementary: Public
0.15 km
Sacred Heart School
Elementary: Catholic
2.41 km
St Paul Separate School
Elementary: Catholic
2.64 km
Pinecrest Public School
Elementary: Public
2.07 km
NCDSB Access Center Secondary School
Secondary: Catholic
2.67 km
PACE Alternative & Continuing Education
Secondary: Public
2.26 km
École secondaire Cochrane
Secondary: Public
2.86 km
O'Gorman High School
Secondary: Catholic
3.28 km
École secondaire catholique Theriault
Secondary: Catholic
3.82 km
Timmins High and Vocational School
Secondary: Public
4.00 km
-
Hollinger Mine Bike Trail
Timmins ON P4N 1M8 1.93km -
Flintstone Park
2.75km -
Dog Park
Timmins ON 3.74km
-
CIBC Cash Dispenser
562 Algonquin Blvd E, Timmins ON P4N 1B7 1.48km -
CIBC
562 Algonquin Blvd E, Timmins ON P4N 1B7 1.48km -
Scotiabank
565 Algonquin Blvd E, Timmins ON P4N 7N5 1.76km
