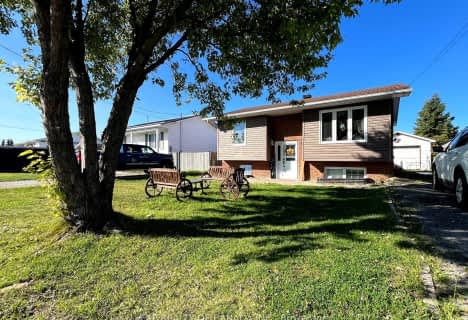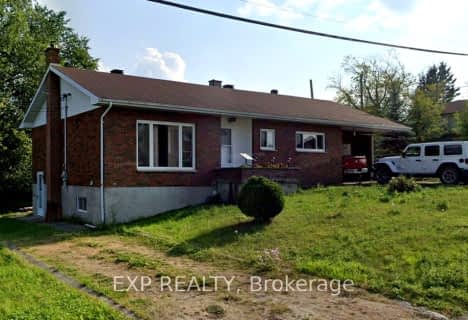
Roland Michener Secondary School (Elementary)
Elementary: Public
0.65 km
St Joseph Separate School
Elementary: Catholic
0.99 km
École catholique St-Jude
Elementary: Catholic
4.44 km
Schumacher Public School
Elementary: Public
6.13 km
Golden Avenue Public School
Elementary: Public
0.16 km
Bertha Shaw Public School
Elementary: Public
0.75 km
NCDSB Access Center Secondary School
Secondary: Catholic
8.75 km
PACE Alternative & Continuing Education
Secondary: Public
8.53 km
École secondaire Cochrane
Secondary: Public
9.12 km
Roland Michener Secondary School
Secondary: Public
0.65 km
O'Gorman High School
Secondary: Catholic
9.33 km
École secondaire catholique Theriault
Secondary: Catholic
9.98 km



