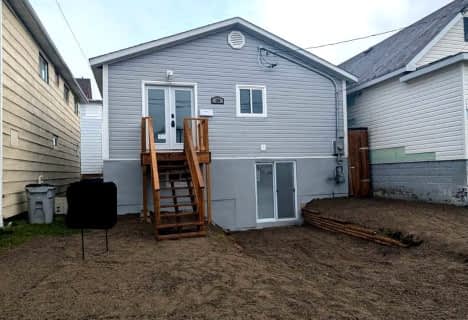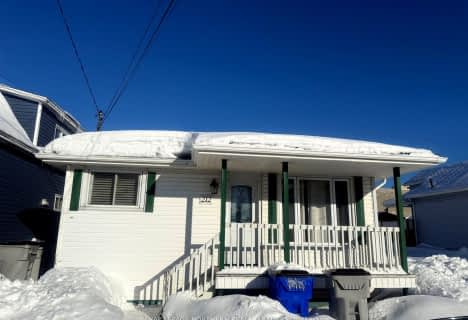
École catholique St-Charles
Elementary: Catholic
0.94 km
École catholique Jacques-Cartier (Timmins)
Elementary: Catholic
0.97 km
O'Gorman Intermediate Catholic School
Elementary: Catholic
1.10 km
R Ross Beattie Senior Public School
Elementary: Public
0.28 km
École catholique Sacré-Coeur (Timmins)
Elementary: Catholic
0.98 km
W Earle Miller Public School
Elementary: Public
1.50 km
NCDSB Access Center Secondary School
Secondary: Catholic
1.06 km
PACE Alternative & Continuing Education
Secondary: Public
1.21 km
École secondaire Cochrane
Secondary: Public
0.66 km
O'Gorman High School
Secondary: Catholic
0.85 km
École secondaire catholique Theriault
Secondary: Catholic
0.52 km
Timmins High and Vocational School
Secondary: Public
0.89 km












